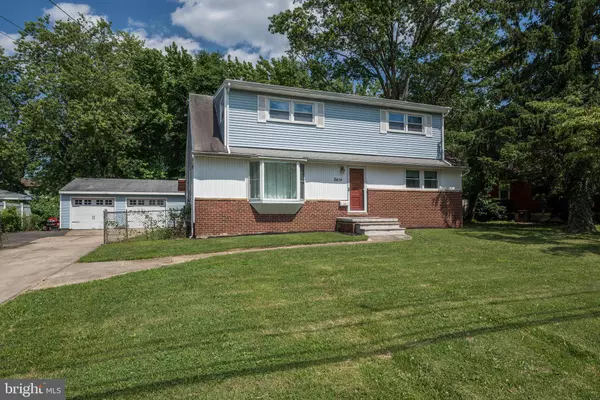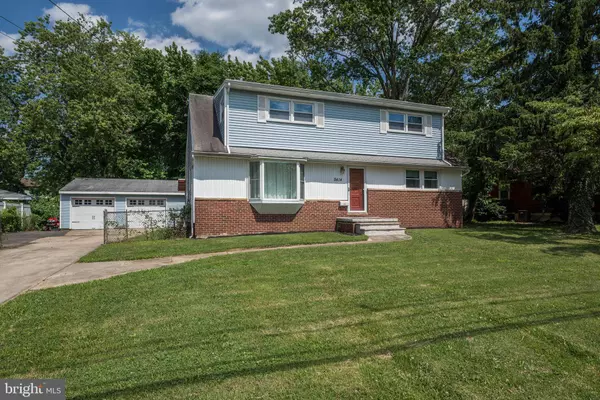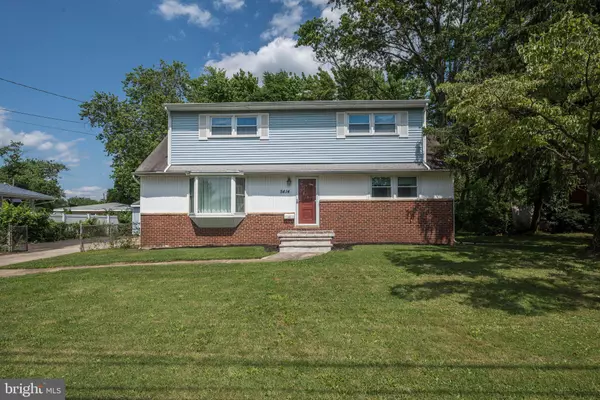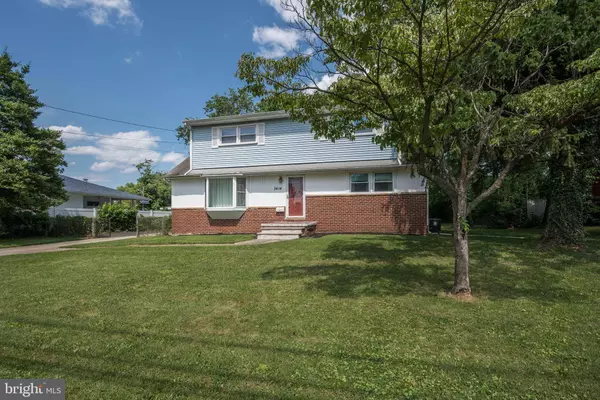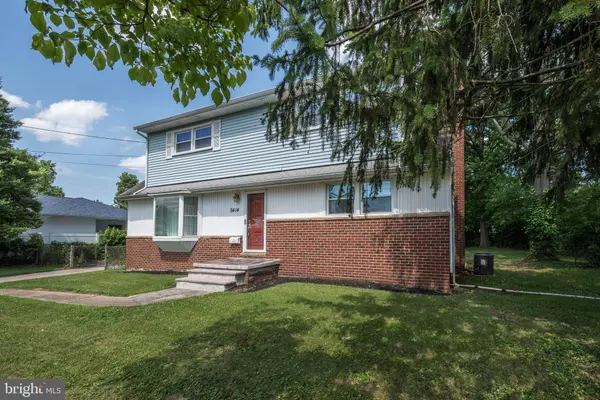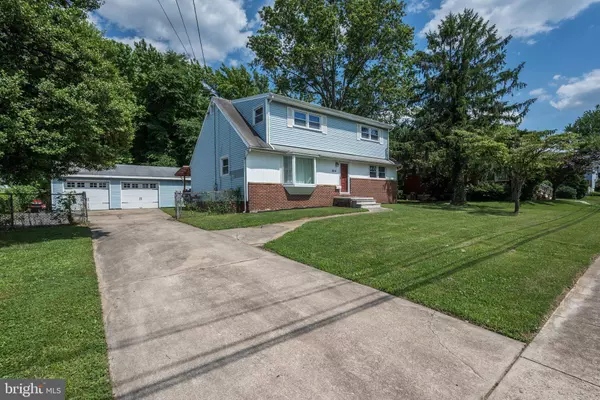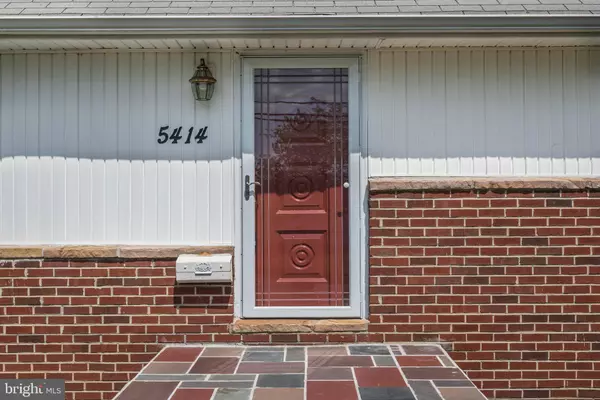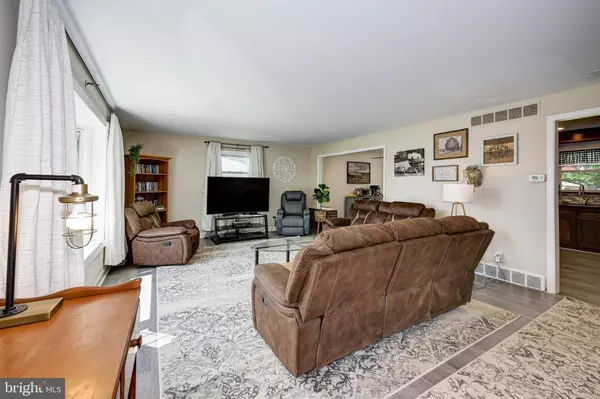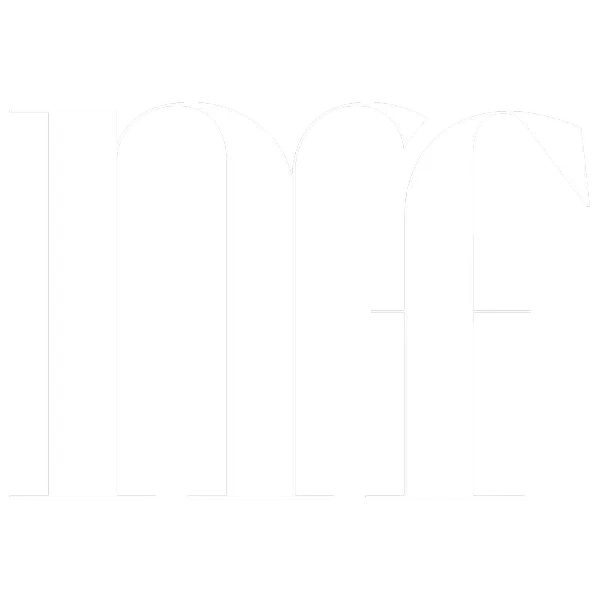
GALLERY
PROPERTY DETAIL
Key Details
Sold Price $355,0001.7%
Property Type Single Family Home
Sub Type Detached
Listing Status Sold
Purchase Type For Sale
Square Footage 2, 262 sqft
Price per Sqft $156
Subdivision None Available
MLS Listing ID NJCD2027210
Sold Date 09/02/22
Style Colonial
Bedrooms 6
Full Baths 2
HOA Y/N N
Abv Grd Liv Area 2,262
Year Built 1960
Available Date 2022-06-20
Annual Tax Amount $7,604
Tax Year 2020
Lot Size 0.287 Acres
Acres 0.29
Lot Dimensions 100.00 x 125.00
Property Sub-Type Detached
Source BRIGHT
Location
State NJ
County Camden
Area Pennsauken Twp (20427)
Zoning RESIDENTIAL
Rooms
Other Rooms Living Room, Dining Room, Primary Bedroom, Bedroom 2, Bedroom 3, Bedroom 4, Bedroom 5, Kitchen, Bedroom 1, Full Bath
Basement Full, Unfinished, Walkout Stairs, Windows, Interior Access, Drainage System
Main Level Bedrooms 2
Building
Lot Description Front Yard, Rear Yard
Story 2
Foundation Block, Slab
Above Ground Finished SqFt 2262
Sewer Public Sewer
Water Public
Architectural Style Colonial
Level or Stories 2
Additional Building Above Grade, Below Grade
Structure Type Dry Wall
New Construction N
Interior
Interior Features Carpet, Ceiling Fan(s), Combination Kitchen/Dining, Dining Area, Entry Level Bedroom, Family Room Off Kitchen, Floor Plan - Open, Kitchen - Island, Recessed Lighting, Soaking Tub, Tub Shower, Upgraded Countertops, Window Treatments
Hot Water Natural Gas
Cooling Central A/C
Flooring Luxury Vinyl Plank, Carpet, Ceramic Tile
Equipment Built-In Microwave, Dishwasher, Disposal, Dryer, Oven/Range - Gas, Refrigerator, Stainless Steel Appliances, Washer
Furnishings No
Appliance Built-In Microwave, Dishwasher, Disposal, Dryer, Oven/Range - Gas, Refrigerator, Stainless Steel Appliances, Washer
Heat Source Natural Gas
Laundry Dryer In Unit, Washer In Unit, Basement
Exterior
Exterior Feature Porch(es)
Parking Features Additional Storage Area, Oversized, Garage - Front Entry
Garage Spaces 8.0
Fence Chain Link
Water Access N
Roof Type Shingle
Accessibility None
Porch Porch(es)
Total Parking Spaces 8
Garage Y
Schools
School District Pennsauken Township Public Schools
Others
Senior Community No
Tax ID 27-05620-00009
Ownership Fee Simple
SqFt Source 2262
Special Listing Condition Standard
SIMILAR HOMES FOR SALE
Check for similar Single Family Homes at price around $355,000 in Pennsauken,NJ

Active
$354,900
2410 SHELLEY LN, Pennsauken, NJ 08109
Listed by Peze & Associates4 Beds 2 Baths 1,500 SqFt
Pending
$219,900
4749 POPLAR AVE, Pennsauken, NJ 08109
Listed by Peze & Associates3 Beds 1 Bath 996 SqFt
Active
$335,911
7665 RUDDEROW AVE, Pennsauken, NJ 08109
Listed by Garden State Properties Group - Merchantville3 Beds 2 Baths 1,248 SqFt
CONTACT

