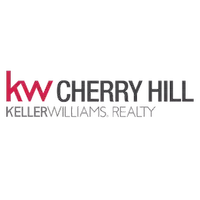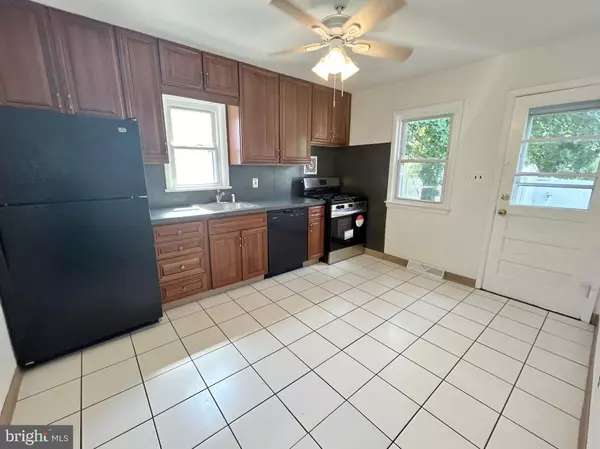
717 CHESTNUT ST Florence, NJ 08518
4 Beds
1 Bath
1,110 SqFt
UPDATED:
11/14/2024 04:40 PM
Key Details
Property Type Single Family Home
Sub Type Detached
Listing Status Active
Purchase Type For Sale
Square Footage 1,110 sqft
Price per Sqft $297
Subdivision None Available
MLS Listing ID NJBL2071482
Style Cape Cod
Bedrooms 4
Full Baths 1
HOA Y/N N
Abv Grd Liv Area 1,110
Originating Board BRIGHT
Year Built 1951
Tax Year 2023
Lot Size 5,497 Sqft
Acres 0.13
Lot Dimensions 50.00 x 110.00
Property Description
Location
State NJ
County Burlington
Area Florence Twp (20315)
Zoning RES
Rooms
Other Rooms Living Room, Primary Bedroom, Bedroom 2, Bedroom 3, Bedroom 4, Kitchen, Bathroom 1
Basement Partially Finished, Improved, Outside Entrance, Space For Rooms
Main Level Bedrooms 2
Interior
Interior Features Ceiling Fan(s), Kitchen - Eat-In, Kitchen - Table Space, Recessed Lighting
Hot Water Natural Gas
Heating Forced Air
Cooling Central A/C
Flooring Laminate Plank
Equipment Refrigerator, Oven/Range - Gas
Fireplace N
Appliance Refrigerator, Oven/Range - Gas
Heat Source Natural Gas
Laundry Basement
Exterior
Exterior Feature Porch(es)
Garage Spaces 2.0
Fence Rear, Vinyl
Water Access N
Roof Type Architectural Shingle
Accessibility None
Porch Porch(es)
Total Parking Spaces 2
Garage N
Building
Story 1.5
Foundation Block
Sewer Private Sewer
Water Public
Architectural Style Cape Cod
Level or Stories 1.5
Additional Building Above Grade, Below Grade
New Construction N
Schools
Elementary Schools Roebling E.S.
Middle Schools Riverfront School
High Schools Florence Twp. Mem. H.S.
School District Florence Township Public Schools
Others
Senior Community No
Tax ID 15-00053 01-00039
Ownership Fee Simple
SqFt Source Assessor
Acceptable Financing Cash, Conventional, FHA, VA
Listing Terms Cash, Conventional, FHA, VA
Financing Cash,Conventional,FHA,VA
Special Listing Condition Standard


GET MORE INFORMATION
- Homes For Sale in Waterford Works, NJ
- Homes For Sale in Westville, NJ
- Homes For Sale in Glendora, NJ
- Homes For Sale in West Berlin, NJ
- Homes For Sale in Mount Ephraim, NJ
- Homes For Sale in Sicklerville, NJ
- Homes For Sale in Willingboro, NJ
- Homes For Sale in Haddonfield, NJ
- Homes For Sale in Berlin, NJ
- Homes For Sale in Woodbury, NJ
- Homes For Sale in Cherry Hill, NJ
- Homes For Sale in Blackwood, NJ
- Homes For Sale in Mount Laurel, NJ
- Homes For Sale in Marlton, NJ
- Homes For Sale in Riverside, NJ
- Homes For Sale in Burlington, NJ
- Homes For Sale in Collingswood, NJ
- Homes For Sale in Hainesport, NJ
- Homes For Sale in Oaklyn, NJ
- Homes For Sale in Voorhees, NJ
- Homes For Sale in Somerdale, NJ
- Homes For Sale in Florence, NJ
- Homes For Sale in Pennsauken, NJ
- Homes For Sale in Clementon, NJ
- Homes For Sale in Swedesboro, NJ
- Homes For Sale in Medford, NJ
- Homes For Sale in Moorestown, NJ






