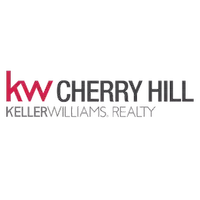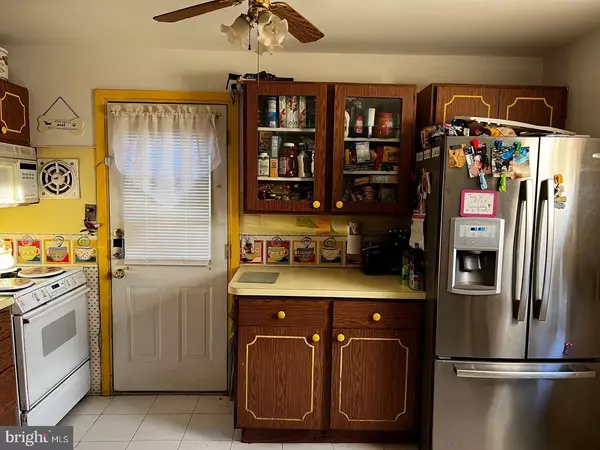17 CORDELIA AVE Westville, NJ 08093
3 Beds
2 Baths
1,280 SqFt
UPDATED:
01/08/2025 07:26 PM
Key Details
Property Type Single Family Home
Sub Type Detached
Listing Status Active
Purchase Type For Sale
Square Footage 1,280 sqft
Price per Sqft $226
Subdivision Westville Oaks
MLS Listing ID NJGL2047068
Style Cape Cod
Bedrooms 3
Full Baths 2
HOA Y/N N
Abv Grd Liv Area 1,280
Originating Board BRIGHT
Year Built 1952
Annual Tax Amount $4,578
Tax Year 2021
Lot Size 7,405 Sqft
Acres 0.17
Property Description
Location
State NJ
County Gloucester
Area Deptford Twp (20802)
Zoning RES
Rooms
Other Rooms Living Room, Primary Bedroom, Bedroom 2, Kitchen, Bedroom 1, Bathroom 1, Bathroom 2
Basement Full, Interior Access
Main Level Bedrooms 2
Interior
Interior Features Ceiling Fan(s), 2nd Kitchen, Entry Level Bedroom, Bathroom - Soaking Tub
Hot Water Natural Gas
Heating Forced Air
Cooling Window Unit(s)
Flooring Carpet, Laminated
Inclusions Above ground pool, pool table, hot tub 5 persons, washer, dryer, refrigerator and stove
Equipment Dryer, Oven/Range - Gas, Washer, Water Heater
Fireplace N
Appliance Dryer, Oven/Range - Gas, Washer, Water Heater
Heat Source Natural Gas
Laundry Basement
Exterior
Garage Spaces 3.0
Fence Wood
Pool Above Ground
Utilities Available Cable TV
Water Access N
View Garden/Lawn
Roof Type Pitched
Accessibility None
Total Parking Spaces 3
Garage N
Building
Lot Description Level, Front Yard, Rear Yard
Story 3
Foundation Brick/Mortar
Sewer Public Sewer
Water Public
Architectural Style Cape Cod
Level or Stories 3
Additional Building Above Grade, Below Grade
New Construction N
Schools
Elementary Schools Deptford
Middle Schools Deptford
High Schools Deptford Township
School District Deptford Township Public Schools
Others
Pets Allowed Y
Senior Community No
Tax ID 02-00058-00020
Ownership Fee Simple
SqFt Source Estimated
Acceptable Financing Cash, Conventional, FHA
Horse Property N
Listing Terms Cash, Conventional, FHA
Financing Cash,Conventional,FHA
Special Listing Condition Standard
Pets Allowed No Pet Restrictions

GET MORE INFORMATION
- Homes For Sale in Waterford Works, NJ
- Homes For Sale in Westville, NJ
- Homes For Sale in Glendora, NJ
- Homes For Sale in West Berlin, NJ
- Homes For Sale in Mount Ephraim, NJ
- Homes For Sale in Sicklerville, NJ
- Homes For Sale in Willingboro, NJ
- Homes For Sale in Haddonfield, NJ
- Homes For Sale in Berlin, NJ
- Homes For Sale in Woodbury, NJ
- Homes For Sale in Cherry Hill, NJ
- Homes For Sale in Blackwood, NJ
- Homes For Sale in Mount Laurel, NJ
- Homes For Sale in Marlton, NJ
- Homes For Sale in Riverside, NJ
- Homes For Sale in Burlington, NJ
- Homes For Sale in Collingswood, NJ
- Homes For Sale in Hainesport, NJ
- Homes For Sale in Oaklyn, NJ
- Homes For Sale in Voorhees, NJ
- Homes For Sale in Somerdale, NJ
- Homes For Sale in Florence, NJ
- Homes For Sale in Pennsauken, NJ
- Homes For Sale in Clementon, NJ
- Homes For Sale in Swedesboro, NJ
- Homes For Sale in Medford, NJ
- Homes For Sale in Moorestown, NJ






