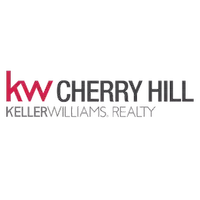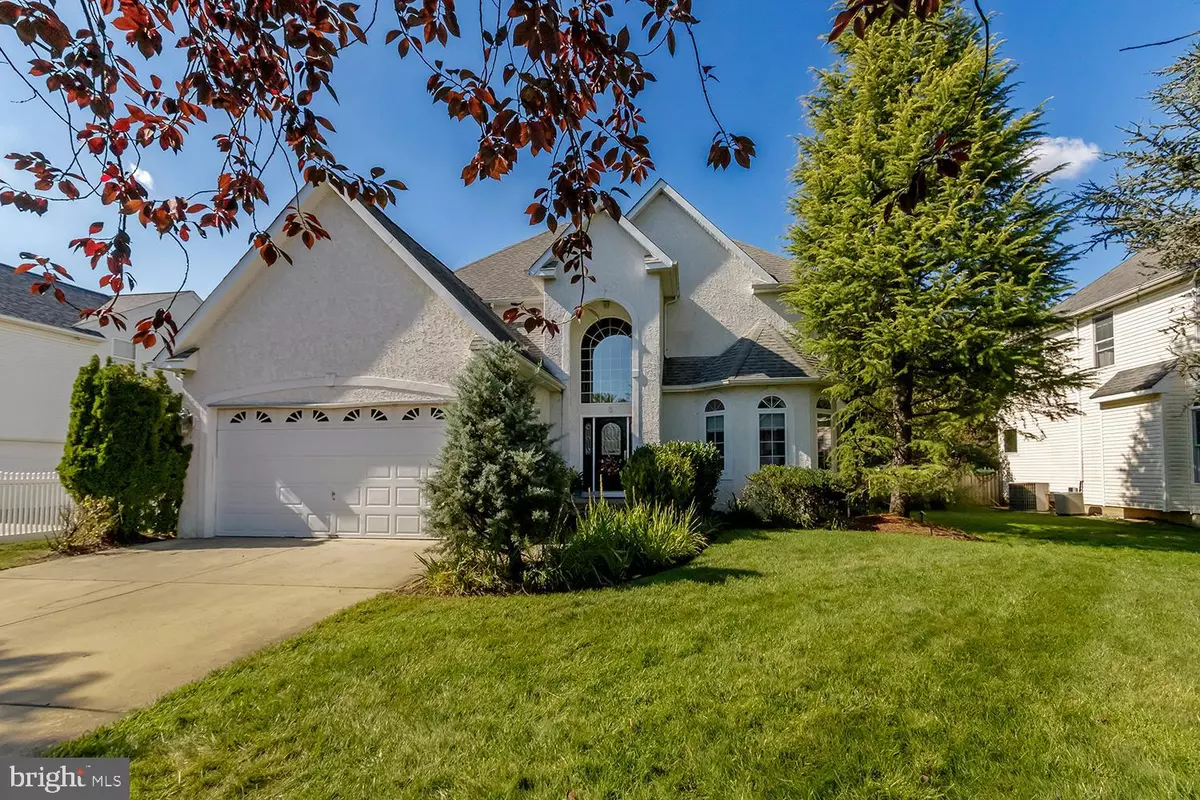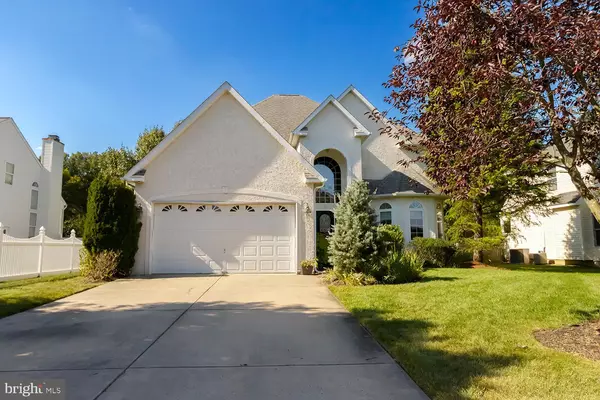
3 TARA DR Mount Laurel, NJ 08054
3 Beds
3 Baths
2,644 SqFt
UPDATED:
12/22/2024 05:46 PM
Key Details
Property Type Single Family Home
Sub Type Detached
Listing Status Pending
Purchase Type For Sale
Square Footage 2,644 sqft
Price per Sqft $283
Subdivision Tara Estates
MLS Listing ID NJBL2072878
Style Colonial
Bedrooms 3
Full Baths 2
Half Baths 1
HOA Fees $300/ann
HOA Y/N Y
Abv Grd Liv Area 2,644
Originating Board BRIGHT
Year Built 2001
Annual Tax Amount $14,395
Tax Year 2024
Lot Size 0.394 Acres
Acres 0.39
Lot Dimensions 0.00 x 0.00
Property Description
The family room with gas fireplace is flanked by double windows with transom windows above allowing for natural light to flow throughout the first floor.
The eat in Kitchen is the center of all activity with 42" cabinets, granite countertops, stainless steel appliances, pantry and sliders with transcom windows above allowing for beautiful views of the patio, waterfall, pond and expansive fenced yard. Updated powder room rounds out the main level.
The upper level with all newer neutral carpeting. The main bedroom steals the show here! Trey ceiling, ceiling fan, recessed lighting, 2 extra large walk in closets. Main bath has been updated with granite counter and newer tiled jacuzzi tub, shower and radiant flooring. The toilet has its own private area.
2 other nicely sized bedrooms with ceiling fans share a full bath with dual sinks and shower/tub. A second central air conditioning system was added a few years ago to add to the energy efficiency of the second floor.
The nicely landscaped, sprawling fenced back yard features a relaxing waterfall, pond and EP Henry patio.
The basement is waiting for your finishing touches with its extra ceiling height it will make for excellent additional living space.
A very impressive home in the very impressive Tara Estates neighborhood. This is the house for you just you wait and see!
Location
State NJ
County Burlington
Area Mount Laurel Twp (20324)
Zoning RES
Rooms
Basement Full, Unfinished
Main Level Bedrooms 3
Interior
Hot Water Natural Gas
Cooling Central A/C, Zoned
Fireplaces Number 1
Inclusions Washer, dryer, refrigerator, gas grill hooked up directly to gas line and Pond equipment
Fireplace Y
Heat Source Natural Gas
Exterior
Parking Features Garage Door Opener, Inside Access
Garage Spaces 2.0
Water Access N
Accessibility None
Attached Garage 2
Total Parking Spaces 2
Garage Y
Building
Story 2
Foundation Concrete Perimeter
Sewer Public Sewer
Water Public
Architectural Style Colonial
Level or Stories 2
Additional Building Above Grade, Below Grade
New Construction N
Schools
Elementary Schools Springville E.S.
Middle Schools Hartford
High Schools Lenape H.S.
School District Mount Laurel Township Public Schools
Others
HOA Fee Include Common Area Maintenance
Senior Community No
Tax ID 24-00810 01-00003
Ownership Fee Simple
SqFt Source Assessor
Special Listing Condition Standard


GET MORE INFORMATION
- Homes For Sale in Waterford Works, NJ
- Homes For Sale in Westville, NJ
- Homes For Sale in Glendora, NJ
- Homes For Sale in West Berlin, NJ
- Homes For Sale in Mount Ephraim, NJ
- Homes For Sale in Sicklerville, NJ
- Homes For Sale in Willingboro, NJ
- Homes For Sale in Haddonfield, NJ
- Homes For Sale in Berlin, NJ
- Homes For Sale in Woodbury, NJ
- Homes For Sale in Cherry Hill, NJ
- Homes For Sale in Blackwood, NJ
- Homes For Sale in Mount Laurel, NJ
- Homes For Sale in Marlton, NJ
- Homes For Sale in Riverside, NJ
- Homes For Sale in Burlington, NJ
- Homes For Sale in Collingswood, NJ
- Homes For Sale in Hainesport, NJ
- Homes For Sale in Oaklyn, NJ
- Homes For Sale in Voorhees, NJ
- Homes For Sale in Somerdale, NJ
- Homes For Sale in Florence, NJ
- Homes For Sale in Pennsauken, NJ
- Homes For Sale in Clementon, NJ
- Homes For Sale in Swedesboro, NJ
- Homes For Sale in Medford, NJ
- Homes For Sale in Moorestown, NJ






