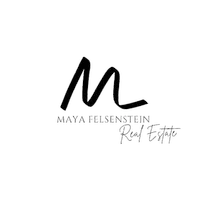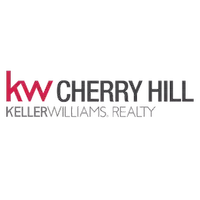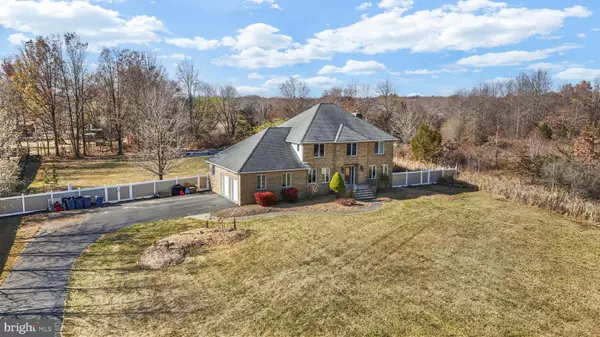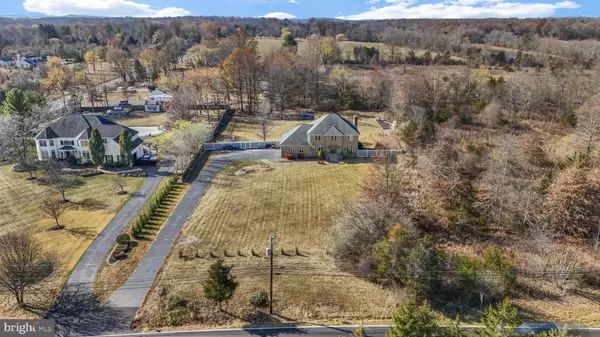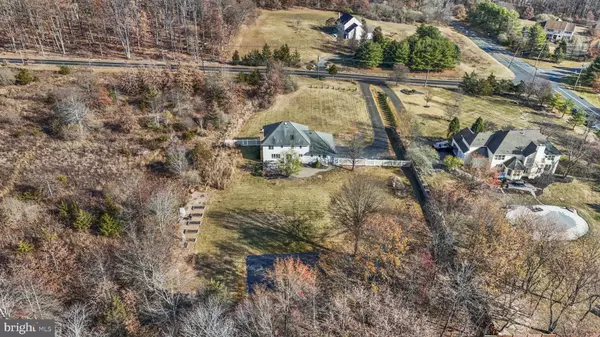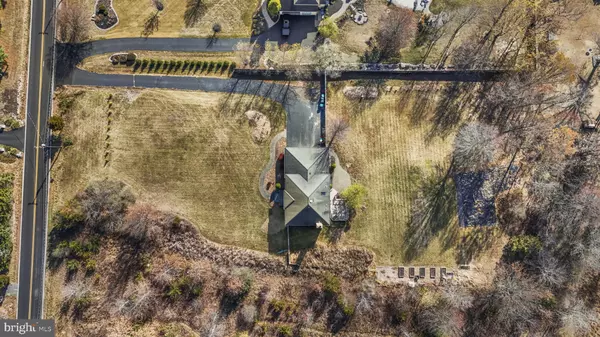
111 MOUNT AIRY HARBOURTON Lambertville, NJ 08530
5 Beds
4 Baths
2,994 SqFt
UPDATED:
11/23/2024 04:07 AM
Key Details
Property Type Single Family Home
Sub Type Detached
Listing Status Active
Purchase Type For Sale
Square Footage 2,994 sqft
Price per Sqft $266
Subdivision Non Available
MLS Listing ID NJHT2003440
Style French,Colonial
Bedrooms 5
Full Baths 2
Half Baths 2
HOA Y/N N
Abv Grd Liv Area 2,994
Originating Board BRIGHT
Year Built 1996
Annual Tax Amount $14,092
Tax Year 2023
Lot Size 2.000 Acres
Acres 2.0
Property Description
Walk into the tiled foyer which opens to a large living and dining room, perfect for hosting gatherings. The bright, open kitchen is filled with natural light, quartzite counter tops, stainless steel appliances, and lots of cabinet and counter space. A spacious living room leads off of the kitchen, where you can spend cozy evenings around the shiplap covered gas fireplace.
Sliding glass doors open to a large deck and stone patio, great for entertaining and enjoying the serene view. A laundry room, two half baths and a bonus room, which can serve as an office, play or guest room complete the first floor.
Walking up the grand staircase to the second level, the primary suite greets you with clean hardwood floors and plenty of room, two walk-in closets and an accessory closet. The en-suite bathroom has a double sink and classic marble finishes.
Three other bedrooms, with closet storage and a clean, modern guest bath finish the second floor.
This home has a beautifully finished full basement, with new luxury vinyl flooring and provides an excellent place to play games, watch movies or have a home gym.
A two-car garage with high ceilings has plenty of space for your vehicles and much more.
Upgrades include fully fenced backyard with deer fence, privacy landscaping, two new air conditioners, new furnace and water purification system and new flooring in basement and living room.
Enjoy the perks of peaceful, rural living while being only a short drive to downtown Lambertville, Hopewell and Flemington.
Location
State NJ
County Hunterdon
Area West Amwell Twp (21026)
Zoning RR-6
Direction East
Rooms
Other Rooms Living Room, Dining Room, Kitchen, Family Room, Foyer, Exercise Room, Laundry, Office, Recreation Room, Half Bath
Basement Fully Finished
Main Level Bedrooms 1
Interior
Interior Features Breakfast Area, Crown Moldings, Entry Level Bedroom, Family Room Off Kitchen, Kitchen - Island, Recessed Lighting, Skylight(s), Bathroom - Soaking Tub, Bathroom - Stall Shower, Upgraded Countertops, Walk-in Closet(s), Wood Floors
Hot Water Propane
Heating Forced Air, Zoned
Cooling Central A/C
Flooring Hardwood, Ceramic Tile
Fireplaces Number 1
Fireplaces Type Gas/Propane
Equipment Built-In Microwave, Built-In Range, Dishwasher, Oven/Range - Gas
Fireplace Y
Window Features Casement,Insulated
Appliance Built-In Microwave, Built-In Range, Dishwasher, Oven/Range - Gas
Heat Source Propane - Leased
Laundry Main Floor
Exterior
Exterior Feature Deck(s), Patio(s)
Parking Features Built In, Garage - Side Entry, Garage Door Opener
Garage Spaces 2.0
Fence Fully, Vinyl
Water Access N
View Panoramic
Roof Type Asphalt
Accessibility None
Porch Deck(s), Patio(s)
Attached Garage 2
Total Parking Spaces 2
Garage Y
Building
Lot Description Backs to Trees, Cleared, Front Yard, Rear Yard
Story 2
Foundation Block
Sewer Septic Exists
Water Well
Architectural Style French, Colonial
Level or Stories 2
Additional Building Above Grade, Below Grade
New Construction N
Schools
School District West Amwell Twp
Others
Pets Allowed Y
Senior Community No
Tax ID 26-00019-00007 02
Ownership Fee Simple
SqFt Source Estimated
Acceptable Financing Conventional, Cash, FHA
Horse Property N
Listing Terms Conventional, Cash, FHA
Financing Conventional,Cash,FHA
Special Listing Condition Third Party Approval, Standard
Pets Allowed Dogs OK, Cats OK


GET MORE INFORMATION
- Homes For Sale in Waterford Works, NJ
- Homes For Sale in Westville, NJ
- Homes For Sale in Glendora, NJ
- Homes For Sale in West Berlin, NJ
- Homes For Sale in Mount Ephraim, NJ
- Homes For Sale in Sicklerville, NJ
- Homes For Sale in Willingboro, NJ
- Homes For Sale in Haddonfield, NJ
- Homes For Sale in Berlin, NJ
- Homes For Sale in Woodbury, NJ
- Homes For Sale in Cherry Hill, NJ
- Homes For Sale in Blackwood, NJ
- Homes For Sale in Mount Laurel, NJ
- Homes For Sale in Marlton, NJ
- Homes For Sale in Riverside, NJ
- Homes For Sale in Burlington, NJ
- Homes For Sale in Collingswood, NJ
- Homes For Sale in Hainesport, NJ
- Homes For Sale in Oaklyn, NJ
- Homes For Sale in Voorhees, NJ
- Homes For Sale in Somerdale, NJ
- Homes For Sale in Florence, NJ
- Homes For Sale in Pennsauken, NJ
- Homes For Sale in Clementon, NJ
- Homes For Sale in Swedesboro, NJ
- Homes For Sale in Medford, NJ
- Homes For Sale in Moorestown, NJ
