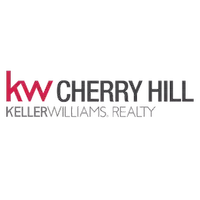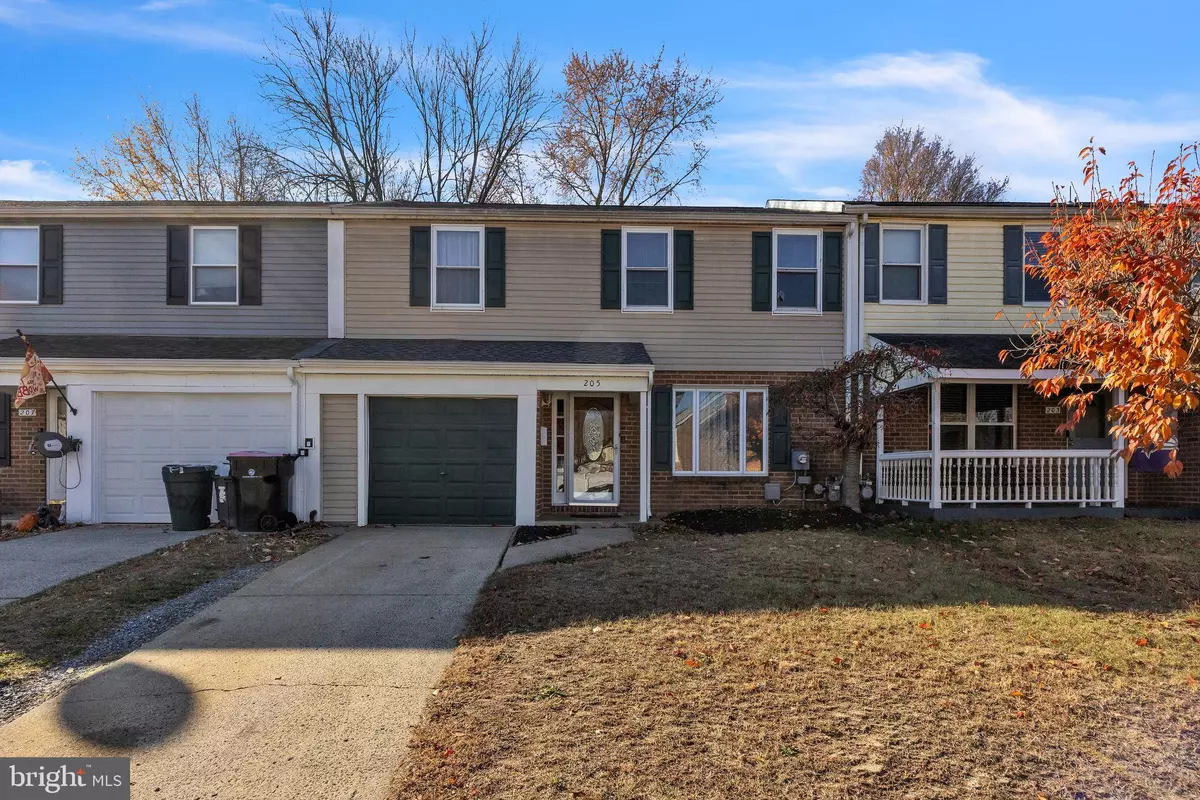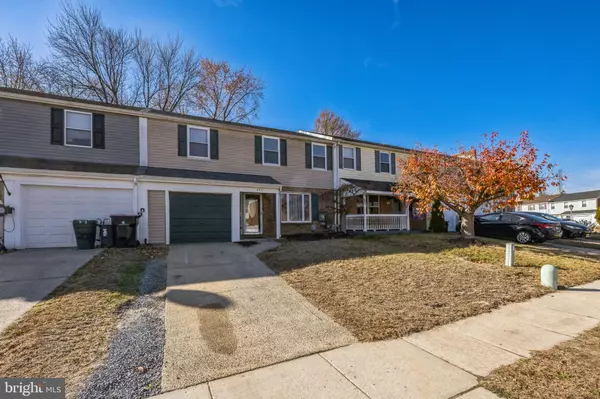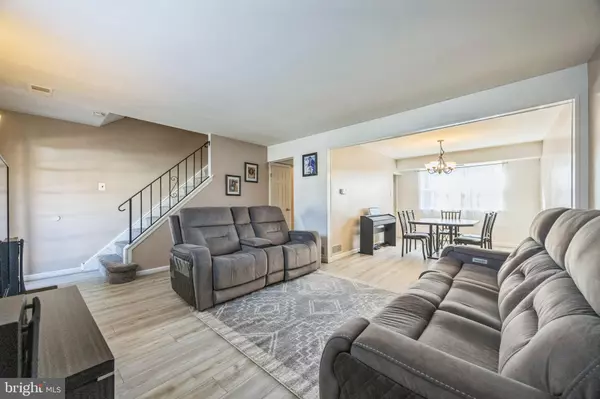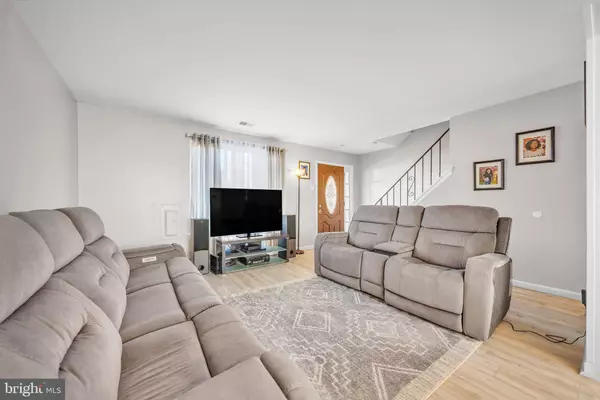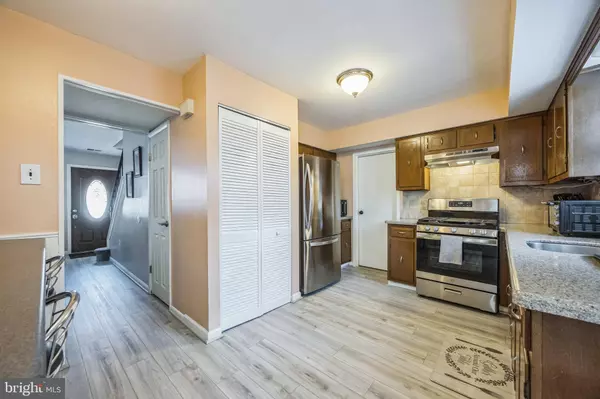
205 LAUREL PL Clementon, NJ 08021
3 Beds
2 Baths
1,562 SqFt
UPDATED:
12/16/2024 05:30 PM
Key Details
Property Type Townhouse
Sub Type Interior Row/Townhouse
Listing Status Pending
Purchase Type For Sale
Square Footage 1,562 sqft
Price per Sqft $163
Subdivision Cherrywood
MLS Listing ID NJCD2080552
Style Colonial
Bedrooms 3
Full Baths 1
Half Baths 1
HOA Y/N N
Abv Grd Liv Area 1,562
Originating Board BRIGHT
Year Built 1973
Annual Tax Amount $4,949
Tax Year 2023
Lot Size 3,101 Sqft
Acres 0.07
Lot Dimensions 31.00 x 100.00
Property Description
Location
State NJ
County Camden
Area Gloucester Twp (20415)
Zoning R
Rooms
Other Rooms Living Room, Dining Room, Bedroom 2, Bedroom 3, Kitchen, Bedroom 1
Interior
Interior Features Bathroom - Tub Shower, Ceiling Fan(s), Dining Area, Family Room Off Kitchen, Floor Plan - Traditional
Hot Water Electric
Heating Forced Air
Cooling Central A/C
Inclusions All appliances currently in property
Equipment Stainless Steel Appliances, Stove, Refrigerator
Fireplace N
Appliance Stainless Steel Appliances, Stove, Refrigerator
Heat Source Natural Gas
Laundry Main Floor
Exterior
Exterior Feature Patio(s)
Parking Features Garage - Front Entry, Inside Access
Garage Spaces 3.0
Fence Fully
Water Access N
Accessibility None
Porch Patio(s)
Attached Garage 1
Total Parking Spaces 3
Garage Y
Building
Story 2
Foundation Slab
Sewer Public Sewer
Water Public
Architectural Style Colonial
Level or Stories 2
Additional Building Above Grade, Below Grade
New Construction N
Schools
Elementary Schools Blackwood
Middle Schools Charles W. Lewis M.S.
High Schools Highland H.S.
School District Gloucester Township Public Schools
Others
Senior Community No
Tax ID 15-13201-00057
Ownership Fee Simple
SqFt Source Assessor
Acceptable Financing Conventional, Cash, FHA, VA
Listing Terms Conventional, Cash, FHA, VA
Financing Conventional,Cash,FHA,VA
Special Listing Condition Standard


GET MORE INFORMATION
- Homes For Sale in Waterford Works, NJ
- Homes For Sale in Westville, NJ
- Homes For Sale in Glendora, NJ
- Homes For Sale in West Berlin, NJ
- Homes For Sale in Mount Ephraim, NJ
- Homes For Sale in Sicklerville, NJ
- Homes For Sale in Willingboro, NJ
- Homes For Sale in Haddonfield, NJ
- Homes For Sale in Berlin, NJ
- Homes For Sale in Woodbury, NJ
- Homes For Sale in Cherry Hill, NJ
- Homes For Sale in Blackwood, NJ
- Homes For Sale in Mount Laurel, NJ
- Homes For Sale in Marlton, NJ
- Homes For Sale in Riverside, NJ
- Homes For Sale in Burlington, NJ
- Homes For Sale in Collingswood, NJ
- Homes For Sale in Hainesport, NJ
- Homes For Sale in Oaklyn, NJ
- Homes For Sale in Voorhees, NJ
- Homes For Sale in Somerdale, NJ
- Homes For Sale in Florence, NJ
- Homes For Sale in Pennsauken, NJ
- Homes For Sale in Clementon, NJ
- Homes For Sale in Swedesboro, NJ
- Homes For Sale in Medford, NJ
- Homes For Sale in Moorestown, NJ

