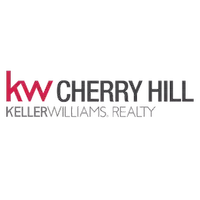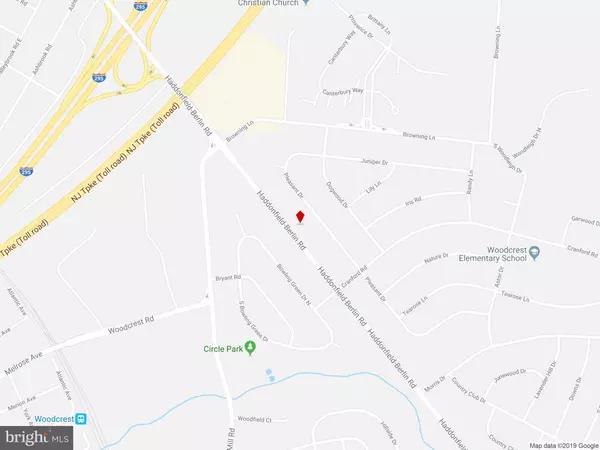1526 BERLIN RD Cherry Hill, NJ 08003
4,247 SqFt
UPDATED:
01/14/2025 09:50 PM
Key Details
Property Type Commercial
Sub Type Office
Listing Status Active
Purchase Type For Sale
Square Footage 4,247 sqft
Price per Sqft $194
Subdivision Woodcrest
MLS Listing ID NJCD2080924
Originating Board BRIGHT
Year Built 1820
Annual Tax Amount $25,928
Tax Year 2024
Lot Size 0.448 Acres
Acres 0.45
Lot Dimensions 150.00 x 130.00
Property Description
Location
State NJ
County Camden
Area Cherry Hill Twp (20409)
Zoning 4A COMMERCIAL
Interior
Hot Water Natural Gas
Cooling Central A/C
Flooring Wood, Carpet
Inclusions 2 Refrigerators, Stove, Dishwasher, Microwave and Shed.
Heat Source Natural Gas
Exterior
Garage Spaces 19.0
Utilities Available Water Available, Sewer Available, Natural Gas Available, Electric Available, Phone, Cable TV Available
Water Access N
View Garden/Lawn
Roof Type Shingle
Street Surface US Highway/Interstate,Paved
Accessibility 32\"+ wide Doors
Road Frontage Boro/Township
Total Parking Spaces 19
Garage N
Building
Lot Description Front Yard, Landscaping, Level, SideYard(s), Road Frontage
Sewer Public Sewer
Water Public
New Construction N
Schools
School District Cherry Hill Township Public Schools
Others
Tax ID 09-00528 04-00039
Ownership Fee Simple
SqFt Source Assessor
Acceptable Financing Conventional, Cash
Listing Terms Conventional, Cash
Financing Conventional,Cash
Special Listing Condition Standard

GET MORE INFORMATION
- Homes For Sale in Waterford Works, NJ
- Homes For Sale in Westville, NJ
- Homes For Sale in Glendora, NJ
- Homes For Sale in West Berlin, NJ
- Homes For Sale in Mount Ephraim, NJ
- Homes For Sale in Sicklerville, NJ
- Homes For Sale in Willingboro, NJ
- Homes For Sale in Haddonfield, NJ
- Homes For Sale in Berlin, NJ
- Homes For Sale in Woodbury, NJ
- Homes For Sale in Cherry Hill, NJ
- Homes For Sale in Blackwood, NJ
- Homes For Sale in Mount Laurel, NJ
- Homes For Sale in Marlton, NJ
- Homes For Sale in Riverside, NJ
- Homes For Sale in Burlington, NJ
- Homes For Sale in Collingswood, NJ
- Homes For Sale in Hainesport, NJ
- Homes For Sale in Oaklyn, NJ
- Homes For Sale in Voorhees, NJ
- Homes For Sale in Somerdale, NJ
- Homes For Sale in Florence, NJ
- Homes For Sale in Pennsauken, NJ
- Homes For Sale in Clementon, NJ
- Homes For Sale in Swedesboro, NJ
- Homes For Sale in Medford, NJ
- Homes For Sale in Moorestown, NJ






