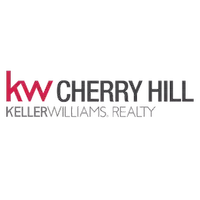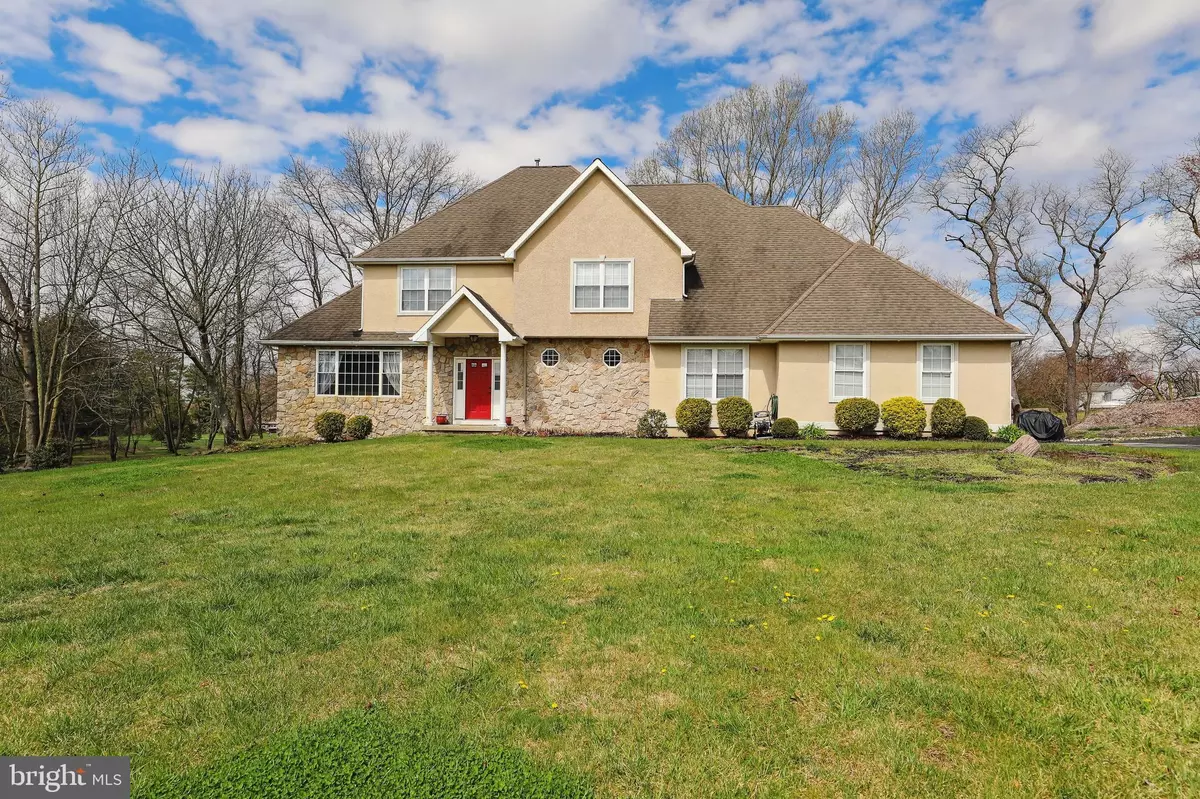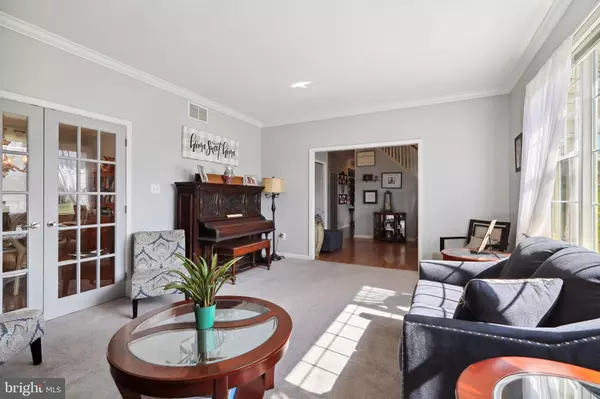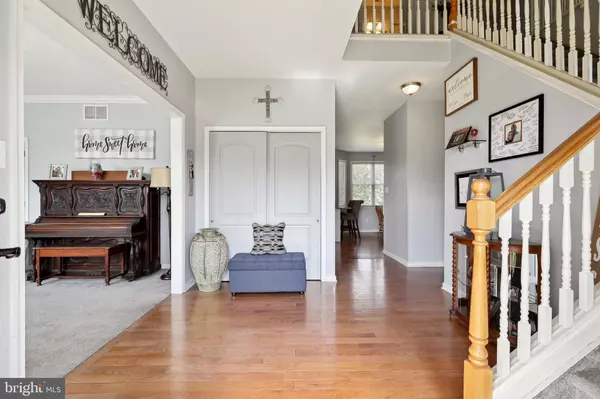
112 JULES DR Swedesboro, NJ 08085
4 Beds
3 Baths
3,250 SqFt
UPDATED:
12/16/2024 03:35 PM
Key Details
Property Type Single Family Home
Sub Type Detached
Listing Status Active
Purchase Type For Sale
Square Footage 3,250 sqft
Price per Sqft $184
Subdivision Natures Walk
MLS Listing ID NJGL2051002
Style Contemporary
Bedrooms 4
Full Baths 2
Half Baths 1
HOA Y/N N
Abv Grd Liv Area 3,250
Originating Board BRIGHT
Year Built 2001
Annual Tax Amount $14,375
Tax Year 2024
Lot Size 1.230 Acres
Acres 1.23
Lot Dimensions 0.00 x 0.00
Property Description
Location
State NJ
County Gloucester
Area Woolwich Twp (20824)
Zoning R1
Rooms
Other Rooms Living Room, Dining Room, Primary Bedroom, Bedroom 2, Bedroom 3, Kitchen, Family Room, Bedroom 1
Basement Full, Fully Finished
Interior
Interior Features Primary Bath(s), Kitchen - Island, Ceiling Fan(s), Attic/House Fan, Sprinkler System, Wet/Dry Bar, Breakfast Area
Hot Water Natural Gas
Heating Forced Air, Zoned
Cooling Central A/C
Flooring Wood, Fully Carpeted
Equipment Oven/Range - Gas, Refrigerator, Stainless Steel Appliances
Fireplace N
Appliance Oven/Range - Gas, Refrigerator, Stainless Steel Appliances
Heat Source Natural Gas
Laundry Main Floor
Exterior
Exterior Feature Deck(s)
Utilities Available Cable TV
Water Access N
Roof Type Asphalt,Shingle
Accessibility None
Porch Deck(s)
Garage N
Building
Lot Description Irregular
Story 2
Foundation Concrete Perimeter
Sewer On Site Septic
Water Well
Architectural Style Contemporary
Level or Stories 2
Additional Building Above Grade, Below Grade
Structure Type 9'+ Ceilings
New Construction N
Schools
Elementary Schools Margaret C Clifford School
Middle Schools Kingsway Regional M.S.
High Schools Kingsway Regional H.S.
School District Swedesboro-Woolwich Public Schools
Others
Senior Community No
Tax ID 24-00057-00004 18
Ownership Fee Simple
SqFt Source Assessor
Security Features Security System
Acceptable Financing Cash, Conventional, FHA, VA
Listing Terms Cash, Conventional, FHA, VA
Financing Cash,Conventional,FHA,VA
Special Listing Condition Standard


GET MORE INFORMATION
- Homes For Sale in Waterford Works, NJ
- Homes For Sale in Westville, NJ
- Homes For Sale in Glendora, NJ
- Homes For Sale in West Berlin, NJ
- Homes For Sale in Mount Ephraim, NJ
- Homes For Sale in Sicklerville, NJ
- Homes For Sale in Willingboro, NJ
- Homes For Sale in Haddonfield, NJ
- Homes For Sale in Berlin, NJ
- Homes For Sale in Woodbury, NJ
- Homes For Sale in Cherry Hill, NJ
- Homes For Sale in Blackwood, NJ
- Homes For Sale in Mount Laurel, NJ
- Homes For Sale in Marlton, NJ
- Homes For Sale in Riverside, NJ
- Homes For Sale in Burlington, NJ
- Homes For Sale in Collingswood, NJ
- Homes For Sale in Hainesport, NJ
- Homes For Sale in Oaklyn, NJ
- Homes For Sale in Voorhees, NJ
- Homes For Sale in Somerdale, NJ
- Homes For Sale in Florence, NJ
- Homes For Sale in Pennsauken, NJ
- Homes For Sale in Clementon, NJ
- Homes For Sale in Swedesboro, NJ
- Homes For Sale in Medford, NJ
- Homes For Sale in Moorestown, NJ






