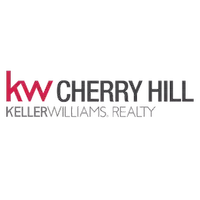2406 DERBY DR Cinnaminson, NJ 08077
4 Beds
4 Baths
3,027 SqFt
OPEN HOUSE
Sun Jun 08, 1:00pm - 3:00pm
UPDATED:
Key Details
Property Type Single Family Home
Sub Type Detached
Listing Status Active
Purchase Type For Sale
Square Footage 3,027 sqft
Price per Sqft $257
Subdivision Cinnamin Crossing
MLS Listing ID NJBL2088368
Style Traditional
Bedrooms 4
Full Baths 2
Half Baths 2
HOA Y/N N
Abv Grd Liv Area 3,027
Year Built 1990
Annual Tax Amount $15,962
Tax Year 2024
Lot Size 0.460 Acres
Acres 0.46
Lot Dimensions 120.00 x 168.00
Property Sub-Type Detached
Source BRIGHT
Property Description
Off the foyer, the family room offers a cozy retreat with a stone front wood-burning fireplace, recessed lighting, slider doors to the yard, and a spiral staircase that leads upstairs. The primary suite is a peaceful haven with vaulted ceilings, plush carpet, a soaking tub, tiled walk-in shower, dual sinks, and walk-in closets. The open loft area offers flexible space for sitting, reading, studying, or relaxing—whatever suits your lifestyle. Three additional bedrooms, a full bath, and upstairs laundry round out the second floor, all featuring ceiling fans and recessed lighting. Need more space? The finished basement delivers. Whether you're into movie nights, game day gatherings, workouts, or need a home office or playroom, this level has it all. Extras include a two-car garage with Home EV charging station, dual zone HVAC, room for four car parking in the concrete driveway, outdoor sprinkler system, shed for additional storage, as well as access to a mudroom that connects directly to the garage—ideal for everyday functionality and organization. Tucked away but just minutes from major highways, local dining, shopping, and an easy drive into Philadelphia. Don't let this one pass you by.
Location
State NJ
County Burlington
Area Cinnaminson Twp (20308)
Zoning RES
Rooms
Other Rooms Living Room, Dining Room, Primary Bedroom, Bedroom 2, Bedroom 3, Bedroom 4, Kitchen, Family Room, Loft, Mud Room, Other, Recreation Room, Bathroom 2, Bonus Room, Primary Bathroom, Half Bath
Basement Fully Finished
Interior
Interior Features Additional Stairway, Carpet, Ceiling Fan(s), Combination Dining/Living, Family Room Off Kitchen, Kitchen - Eat-In, Walk-in Closet(s), Wood Floors
Hot Water Electric
Cooling Ceiling Fan(s), Central A/C
Flooring Carpet, Ceramic Tile, Hardwood
Fireplaces Number 1
Fireplaces Type Stone
Inclusions Washer, Dryer, Refrigerator Nego
Equipment Dishwasher, Stainless Steel Appliances, Built-In Microwave, Oven - Wall, Refrigerator, Six Burner Stove, Dryer - Front Loading, Washer - Front Loading, Disposal
Fireplace Y
Window Features Bay/Bow,Palladian,Double Pane
Appliance Dishwasher, Stainless Steel Appliances, Built-In Microwave, Oven - Wall, Refrigerator, Six Burner Stove, Dryer - Front Loading, Washer - Front Loading, Disposal
Heat Source Natural Gas
Laundry Upper Floor
Exterior
Exterior Feature Patio(s)
Parking Features Built In, Garage - Front Entry, Inside Access
Garage Spaces 6.0
Fence Vinyl, Privacy
Water Access N
Roof Type Pitched,Shingle,Architectural Shingle
Accessibility None
Porch Patio(s)
Attached Garage 2
Total Parking Spaces 6
Garage Y
Building
Lot Description Corner, Front Yard, Irregular, Rear Yard, SideYard(s)
Story 2
Foundation Block
Sewer Public Sewer
Water Public
Architectural Style Traditional
Level or Stories 2
Additional Building Above Grade, Below Grade
Structure Type Dry Wall
New Construction N
Schools
High Schools Cinnaminson H.S.
School District Cinnaminson Township Public Schools
Others
Pets Allowed Y
Senior Community No
Tax ID 08-03402 01-00015
Ownership Fee Simple
SqFt Source Estimated
Security Features Security System
Acceptable Financing Cash, Conventional, FHA, VA
Listing Terms Cash, Conventional, FHA, VA
Financing Cash,Conventional,FHA,VA
Special Listing Condition Standard
Pets Allowed No Pet Restrictions
Virtual Tour https://vimeo.com/1090364421

GET MORE INFORMATION
- Homes For Sale in Waterford Works, NJ
- Homes For Sale in Westville, NJ
- Homes For Sale in Glendora, NJ
- Homes For Sale in West Berlin, NJ
- Homes For Sale in Mount Ephraim, NJ
- Homes For Sale in Sicklerville, NJ
- Homes For Sale in Willingboro, NJ
- Homes For Sale in Haddonfield, NJ
- Homes For Sale in Berlin, NJ
- Homes For Sale in Woodbury, NJ
- Homes For Sale in Cherry Hill, NJ
- Homes For Sale in Blackwood, NJ
- Homes For Sale in Mount Laurel, NJ
- Homes For Sale in Marlton, NJ
- Homes For Sale in Riverside, NJ
- Homes For Sale in Burlington, NJ
- Homes For Sale in Collingswood, NJ
- Homes For Sale in Hainesport, NJ
- Homes For Sale in Oaklyn, NJ
- Homes For Sale in Voorhees, NJ
- Homes For Sale in Somerdale, NJ
- Homes For Sale in Florence, NJ
- Homes For Sale in Pennsauken, NJ
- Homes For Sale in Clementon, NJ
- Homes For Sale in Swedesboro, NJ
- Homes For Sale in Medford, NJ
- Homes For Sale in Moorestown, NJ






