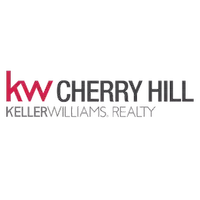257 PENN HOPEWELL RD Hopewell, NJ 08525
4 Beds
4 Baths
2,416 SqFt
OPEN HOUSE
Sun Jun 15, 1:00pm - 4:00pm
UPDATED:
Key Details
Property Type Single Family Home
Sub Type Detached
Listing Status Active
Purchase Type For Sale
Square Footage 2,416 sqft
Price per Sqft $455
Subdivision None Available
MLS Listing ID NJME2060494
Style Colonial
Bedrooms 4
Full Baths 3
Half Baths 1
HOA Y/N N
Abv Grd Liv Area 2,416
Year Built 1964
Annual Tax Amount $9,223
Tax Year 2024
Lot Size 6.460 Acres
Acres 6.46
Lot Dimensions 0.00 x 0.00
Property Sub-Type Detached
Source BRIGHT
Property Description
Step inside and be captivated by the fresh, modern design, where natural light, open space, and thoughtful craftsmanship define every room. The expansive 22'x22' great room showcases vaulted ceilings, panoramic windows, and designer lighting, creating an inviting space for gatherings and everyday living. Newly installed ¾-inch French oak hardwood floors run throughout the home, adding warmth and continuity.
At the heart of the main floor is the farmhouse-style kitchen featuring custom wood cabinetry, quartz countertops, a large center island with seating, a farmhouse sink, a wine refrigerator, and a full suite of GE appliances—including refrigerator, double oven, stove, microwave, and dishwasher. The adjacent dining area flows seamlessly into the open layout, perfect for entertaining.
The home offers two spacious primary bedroom suites—one on each floor—each with walk-in closets and stunning en-suite bathrooms outfitted with new tilework, vanities, fixtures, and walk-in showers. The main floor suite opens directly to a 20'x20' deck overlooking the peaceful acreage, while the upstairs suite includes its own private balcony. Two additional upstairs bedrooms share a full bath with a tub and a convenient laundry area with washer and dryer.
Renovations extend beyond the aesthetic, with all-new plumbing, electric, ductwork, drywall, and trim. A 2024-installed dual-zone HVAC system ensures comfort year-round. The home also includes a mudroom entry from the garage, a powder room, refinished staircases, and an insulated attic. A second laundry hookup is available in the basement.
The exterior has been completely updated with new siding, stonework, roof, energy-efficient windows, and fresh landscaping. A newly paved driveway leads to the oversized two-car garage with new doors and openers. Enjoy the wide front porch for relaxing evenings or take in the tranquil views from the spacious backyard deck.
Whether you're dreaming of farm-fresh living or simply want space and style close to town, this Hopewell gem delivers the best of both worlds.
Location
State NJ
County Mercer
Area Hopewell Twp (21106)
Zoning R100
Rooms
Other Rooms Primary Bedroom, Bedroom 2, Bedroom 3, Bedroom 4, Kitchen, Great Room, Storage Room, Bathroom 2, Primary Bathroom, Full Bath, Half Bath
Basement Unfinished, Walkout Level, Windows
Main Level Bedrooms 1
Interior
Interior Features Bathroom - Tub Shower, Combination Dining/Living, Dining Area, Exposed Beams, Floor Plan - Open, Kitchen - Eat-In, Kitchen - Island, Kitchen - Table Space, Primary Bath(s), Recessed Lighting, Upgraded Countertops, Walk-in Closet(s), Wood Floors, Bathroom - Stall Shower, Entry Level Bedroom
Hot Water Natural Gas
Heating Hot Water
Cooling Central A/C
Flooring Wood, Ceramic Tile
Equipment Built-In Microwave, Built-In Range, Dishwasher, Refrigerator, Stainless Steel Appliances, Washer, Dryer
Fireplace N
Window Features Double Pane,Energy Efficient
Appliance Built-In Microwave, Built-In Range, Dishwasher, Refrigerator, Stainless Steel Appliances, Washer, Dryer
Heat Source Natural Gas
Laundry Basement, Upper Floor
Exterior
Exterior Feature Balcony, Deck(s), Porch(es)
Parking Features Garage Door Opener, Basement Garage, Inside Access
Garage Spaces 8.0
Utilities Available Cable TV
Water Access N
Roof Type Shingle
Accessibility None
Porch Balcony, Deck(s), Porch(es)
Attached Garage 2
Total Parking Spaces 8
Garage Y
Building
Lot Description Open
Story 2
Foundation Concrete Perimeter
Sewer On Site Septic
Water Well
Architectural Style Colonial
Level or Stories 2
Additional Building Above Grade, Below Grade
Structure Type Vaulted Ceilings,Beamed Ceilings
New Construction N
Schools
Elementary Schools Hopewell E.S.
Middle Schools Timberlane M.S.
High Schools Hopewell
School District Hopewell Valley Regional Schools
Others
Senior Community No
Tax ID 06-00007-00018
Ownership Fee Simple
SqFt Source Estimated
Acceptable Financing Cash, Conventional
Listing Terms Cash, Conventional
Financing Cash,Conventional
Special Listing Condition Standard
Virtual Tour https://my.matterport.com/show/?m=HTgMYPePHiv&mls=1

GET MORE INFORMATION
- Homes For Sale in Waterford Works, NJ
- Homes For Sale in Westville, NJ
- Homes For Sale in Glendora, NJ
- Homes For Sale in West Berlin, NJ
- Homes For Sale in Mount Ephraim, NJ
- Homes For Sale in Sicklerville, NJ
- Homes For Sale in Willingboro, NJ
- Homes For Sale in Haddonfield, NJ
- Homes For Sale in Berlin, NJ
- Homes For Sale in Woodbury, NJ
- Homes For Sale in Cherry Hill, NJ
- Homes For Sale in Blackwood, NJ
- Homes For Sale in Mount Laurel, NJ
- Homes For Sale in Marlton, NJ
- Homes For Sale in Riverside, NJ
- Homes For Sale in Burlington, NJ
- Homes For Sale in Collingswood, NJ
- Homes For Sale in Hainesport, NJ
- Homes For Sale in Oaklyn, NJ
- Homes For Sale in Voorhees, NJ
- Homes For Sale in Somerdale, NJ
- Homes For Sale in Florence, NJ
- Homes For Sale in Pennsauken, NJ
- Homes For Sale in Clementon, NJ
- Homes For Sale in Swedesboro, NJ
- Homes For Sale in Medford, NJ
- Homes For Sale in Moorestown, NJ






