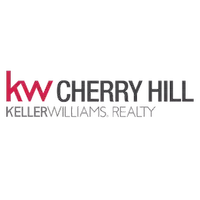238 WINDING WAY RD Stratford, NJ 08084
4 Beds
2 Baths
1,360 SqFt
OPEN HOUSE
Thu Jun 26, 5:00pm - 7:00pm
UPDATED:
Key Details
Property Type Single Family Home
Sub Type Detached
Listing Status Coming Soon
Purchase Type For Sale
Square Footage 1,360 sqft
Price per Sqft $294
Subdivision Laurel Mills
MLS Listing ID NJCD2096270
Style Split Level
Bedrooms 4
Full Baths 1
Half Baths 1
HOA Y/N N
Abv Grd Liv Area 1,360
Year Built 1962
Available Date 2025-06-26
Annual Tax Amount $8,036
Tax Year 2024
Lot Size 8,394 Sqft
Acres 0.19
Lot Dimensions 73.00 x 115.00
Property Sub-Type Detached
Source BRIGHT
Property Description
Inside, the uppermost level features three bright and spacious bedrooms, all with hardwood floors, generous closet space, ceiling fans, and neutral tones. The full bathroom offers a neutral tiled tub and shower combination with a jetted tub, a sun-filled atrium window, pedestal sink, and classic tile detail throughout.
Just one level below, the kitchen is filled with natural light from a skylight that shines down on beautiful butcher block countertops and stainless-steel appliances. The peninsula provides additional seating, while the open breakfast area and pantry with beadboard accents offer function and charm. Equipped with a gas range and built-in microwave, the kitchen is designed to meet the needs of everyday cooking. The adjacent dining room features hardwood floors, crown molding, and sliding glass doors that lead to a tiered pressure treated wood deck (Top 25x4, Upper Tier 15x12, Bottom Tier 18x16). Overlooking tree-lined woods, the deck expands your living space outdoors and provides the perfect setting for entertaining or quiet evenings at home.
On the main entry level, you are welcomed into a gracious foyer with a hall closet. To one side is the formal living room with chair rail detail and large windows overlooking the front yard. Through double doors the fourth bedroom is currently being used as a cozy sitting room that offers a gas fireplace, powder room, closet, and atrium door access to the wraparound porch, making it an ideal guest suite, home office, or flexible living space.
The lower level offers even more room to live and grow, with a versatile bonus area currently used as an exercise space and a separate laundry room conveniently located nearby. Whether you are looking for extra recreation space, a playroom, or storage, this level gives you endless options.
Additional features include an attached one-car garage with indoor access, concrete driveway, mature landscaping, and an unbeatable location just minutes from Jefferson Hospital, local shopping and dining, the White Horse Pike, and the PATCO Speedline for easy commuting.
Whether you are hosting gatherings, relaxing on the porch, or simply enjoying the peaceful backyard views, this home offers a lifestyle full of warmth, comfort, and connection. Do not miss your opportunity to own this beautifully decorated Laurel Mills gem, where space, style, and serenity come together in one special place.
Location
State NJ
County Camden
Area Stratford Boro (20432)
Zoning RES
Rooms
Other Rooms Living Room, Dining Room, Bedroom 2, Bedroom 3, Bedroom 4, Kitchen, Family Room, Bedroom 1, Utility Room, Full Bath, Half Bath
Main Level Bedrooms 1
Interior
Interior Features Bathroom - Jetted Tub, Bathroom - Tub Shower, Breakfast Area, Ceiling Fan(s), Chair Railings, Crown Moldings, Dining Area, Entry Level Bedroom, Floor Plan - Traditional, Kitchen - Eat-In, Recessed Lighting, Window Treatments, Wood Floors, Skylight(s)
Hot Water Natural Gas
Cooling Ceiling Fan(s), Central A/C
Fireplaces Number 1
Fireplaces Type Gas/Propane
Equipment Built-In Microwave, Built-In Range, Dishwasher, Disposal, Dryer, Oven/Range - Gas, Refrigerator, Stainless Steel Appliances, Washer
Fireplace Y
Window Features Atrium,Casement
Appliance Built-In Microwave, Built-In Range, Dishwasher, Disposal, Dryer, Oven/Range - Gas, Refrigerator, Stainless Steel Appliances, Washer
Heat Source Natural Gas
Laundry Lower Floor
Exterior
Exterior Feature Deck(s), Porch(es), Wrap Around
Parking Features Garage - Front Entry, Inside Access
Garage Spaces 3.0
Water Access N
View Trees/Woods
Roof Type Shingle,Architectural Shingle
Accessibility None
Porch Deck(s), Porch(es), Wrap Around
Attached Garage 1
Total Parking Spaces 3
Garage Y
Building
Lot Description Backs to Trees, Front Yard, Landscaping, Rear Yard, Sloping
Story 4
Foundation Block
Sewer Public Sewer
Water Public
Architectural Style Split Level
Level or Stories 4
Additional Building Above Grade, Below Grade
Structure Type Dry Wall
New Construction N
Schools
Elementary Schools Parkview E.S.
Middle Schools Samuel S Yellin School
High Schools Sterling H.S.
School District Sterling High
Others
Senior Community No
Tax ID 32-00109-00062
Ownership Fee Simple
SqFt Source Assessor
Security Features Electric Alarm
Acceptable Financing Cash, Conventional, FHA, VA
Listing Terms Cash, Conventional, FHA, VA
Financing Cash,Conventional,FHA,VA
Special Listing Condition Standard
Virtual Tour https://vimeo.com/1095219964

GET MORE INFORMATION
- Homes For Sale in Waterford Works, NJ
- Homes For Sale in Westville, NJ
- Homes For Sale in Glendora, NJ
- Homes For Sale in West Berlin, NJ
- Homes For Sale in Mount Ephraim, NJ
- Homes For Sale in Sicklerville, NJ
- Homes For Sale in Willingboro, NJ
- Homes For Sale in Haddonfield, NJ
- Homes For Sale in Berlin, NJ
- Homes For Sale in Woodbury, NJ
- Homes For Sale in Cherry Hill, NJ
- Homes For Sale in Blackwood, NJ
- Homes For Sale in Mount Laurel, NJ
- Homes For Sale in Marlton, NJ
- Homes For Sale in Riverside, NJ
- Homes For Sale in Burlington, NJ
- Homes For Sale in Collingswood, NJ
- Homes For Sale in Hainesport, NJ
- Homes For Sale in Oaklyn, NJ
- Homes For Sale in Voorhees, NJ
- Homes For Sale in Somerdale, NJ
- Homes For Sale in Florence, NJ
- Homes For Sale in Pennsauken, NJ
- Homes For Sale in Clementon, NJ
- Homes For Sale in Swedesboro, NJ
- Homes For Sale in Medford, NJ
- Homes For Sale in Moorestown, NJ






