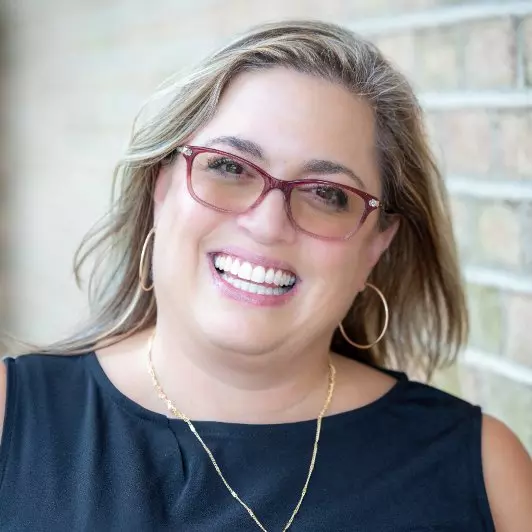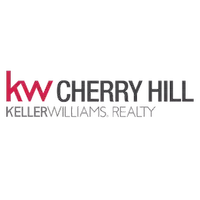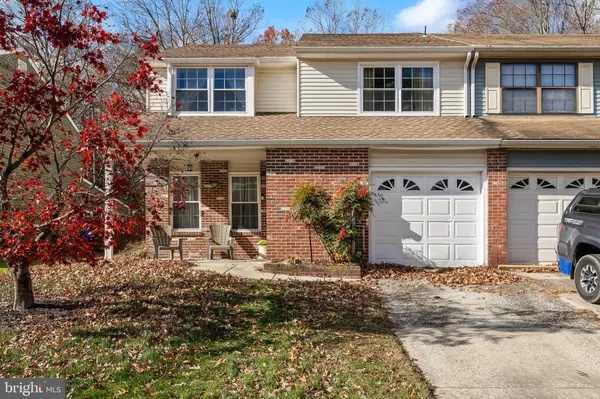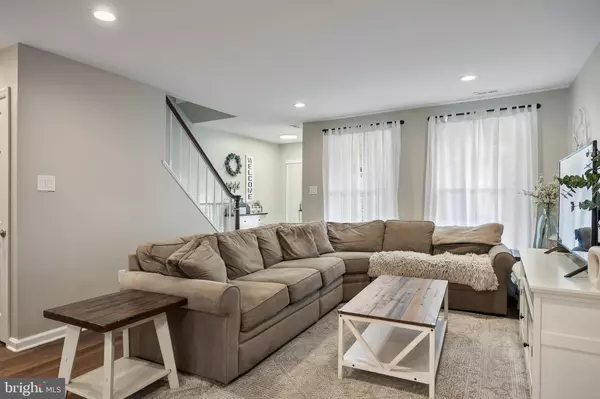
334 SHADY LN Marlton, NJ 08053
4 Beds
3 Baths
1,932 SqFt
Open House
Sat Nov 22, 11:00am - 1:00pm
UPDATED:
Key Details
Property Type Townhouse
Sub Type End of Row/Townhouse
Listing Status Active
Purchase Type For Sale
Square Footage 1,932 sqft
Price per Sqft $219
Subdivision Barton Run
MLS Listing ID NJBL2101380
Style Traditional
Bedrooms 4
Full Baths 2
Half Baths 1
HOA Y/N N
Abv Grd Liv Area 1,932
Year Built 1980
Available Date 2025-11-19
Annual Tax Amount $7,518
Tax Year 2024
Lot Size 4,674 Sqft
Acres 0.11
Lot Dimensions 38.00 x 123.00
Property Sub-Type End of Row/Townhouse
Source BRIGHT
Property Description
Enjoy the peaceful setting of a backyard that backs to wooded views, creating a natural retreat right at home. With its spacious layout, upgraded features, and desirable end-unit location, this townhome is the perfect blend of comfort, style, and privacy. Additionally, this home does not have any HOA fees! Reach out to the listing agent for a private tour.
Location
State NJ
County Burlington
Area Evesham Twp (20313)
Zoning RD-1
Rooms
Main Level Bedrooms 4
Interior
Interior Features Attic, Carpet, Ceiling Fan(s), Combination Dining/Living, Crown Moldings, Dining Area, Wainscotting
Hot Water Natural Gas
Heating Central
Cooling Central A/C, Ceiling Fan(s)
Inclusions All appliances per MLS and the Wooden Entertainment center is the back family room.
Equipment Built-In Microwave, Dishwasher, Stainless Steel Appliances, Refrigerator, Oven/Range - Gas, Washer
Fireplace N
Appliance Built-In Microwave, Dishwasher, Stainless Steel Appliances, Refrigerator, Oven/Range - Gas, Washer
Heat Source Natural Gas
Laundry Main Floor
Exterior
Parking Features Garage - Front Entry
Garage Spaces 1.0
Fence Wood
Utilities Available Cable TV, Natural Gas Available
Water Access N
Accessibility None
Attached Garage 1
Total Parking Spaces 1
Garage Y
Building
Lot Description Backs to Trees, Front Yard, Rear Yard
Story 2
Foundation Concrete Perimeter
Above Ground Finished SqFt 1932
Sewer Public Sewer
Water Public
Architectural Style Traditional
Level or Stories 2
Additional Building Above Grade, Below Grade
New Construction N
Schools
Elementary Schools Richard L. Rice School
Middle Schools Marlton Middle M.S.
High Schools Cherokee H.S.
School District Evesham Township
Others
Senior Community No
Tax ID 13-00044 20-00040
Ownership Fee Simple
SqFt Source 1932
Acceptable Financing Cash, Conventional
Listing Terms Cash, Conventional
Financing Cash,Conventional
Special Listing Condition Standard


GET MORE INFORMATION
- Homes For Sale in Waterford Works, NJ
- Homes For Sale in Westville, NJ
- Homes For Sale in Glendora, NJ
- Homes For Sale in West Berlin, NJ
- Homes For Sale in Mount Ephraim, NJ
- Homes For Sale in Sicklerville, NJ
- Homes For Sale in Willingboro, NJ
- Homes For Sale in Haddonfield, NJ
- Homes For Sale in Berlin, NJ
- Homes For Sale in Woodbury, NJ
- Homes For Sale in Cherry Hill, NJ
- Homes For Sale in Blackwood, NJ
- Homes For Sale in Mount Laurel, NJ
- Homes For Sale in Marlton, NJ
- Homes For Sale in Riverside, NJ
- Homes For Sale in Burlington, NJ
- Homes For Sale in Collingswood, NJ
- Homes For Sale in Hainesport, NJ
- Homes For Sale in Oaklyn, NJ
- Homes For Sale in Voorhees, NJ
- Homes For Sale in Somerdale, NJ
- Homes For Sale in Florence, NJ
- Homes For Sale in Pennsauken, NJ
- Homes For Sale in Clementon, NJ
- Homes For Sale in Swedesboro, NJ
- Homes For Sale in Medford, NJ
- Homes For Sale in Moorestown, NJ






