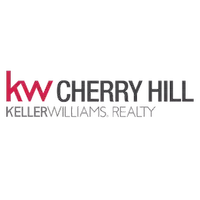Bought with Paul Viereck • Compass New Jersey, LLC
$209,000
$209,000
For more information regarding the value of a property, please contact us for a free consultation.
30 QUINTON HANCOCKS BRIDGE RD Salem, NJ 08079
3 Beds
1 Bath
1,464 SqFt
Key Details
Sold Price $209,000
Property Type Single Family Home
Listing Status Sold
Purchase Type For Sale
Square Footage 1,464 sqft
Price per Sqft $142
Subdivision None Available
MLS Listing ID NJSA2001118
Sold Date 11/04/21
Style Ranch/Rambler
Bedrooms 3
Full Baths 1
HOA Y/N N
Abv Grd Liv Area 1,464
Year Built 1968
Annual Tax Amount $4,393
Tax Year 2020
Lot Size 0.461 Acres
Acres 0.46
Lot Dimensions 134.00 x 150.00
Source BRIGHT
Property Description
Large brick ranch home located on country road in Quinton Township. Enter into a bright and sunny living room and immediately notice hardwood floors throughout the home. The well appointed kitchen opens to the dining room, that leads to spacious family room. There are three sizable bedrooms with ample closet space. Radiant heat keeps each room as warm as you like with thermostats in every room. Large full basement can be finished however you like. There is a heated room that could be used for anything you would like it to be (it has laundry hookup too), just let your imagination run wild. The oversized garage has extra room for storage, workshop and also hookup for washer and dryer. Relax after a long day on the back deck and enjoy the surrounding beauty of the natural landscape of the secluded backyard, bordered with split rail fence that separates it from beautiful forever farmland views.
Location
State NJ
County Salem
Area Quinton Twp (21712)
Zoning RESIDENTIAL
Rooms
Other Rooms Living Room, Dining Room, Bedroom 2, Bedroom 3, Kitchen, Family Room, Bedroom 1
Basement Full, Space For Rooms, Sump Pump, Other
Main Level Bedrooms 3
Interior
Interior Features Bar, Combination Kitchen/Dining, Dining Area, Exposed Beams, Family Room Off Kitchen, Window Treatments, Wood Floors
Hot Water Electric
Heating Radiant, Baseboard - Electric
Cooling Wall Unit
Flooring Hardwood
Equipment Dryer - Electric, Washer, Stove, Refrigerator
Furnishings Partially
Fireplace N
Window Features Bay/Bow,Energy Efficient,Replacement
Appliance Dryer - Electric, Washer, Stove, Refrigerator
Heat Source None
Laundry Basement, Main Floor
Exterior
Parking Features Additional Storage Area, Garage - Front Entry, Garage Door Opener
Garage Spaces 1.0
Fence Split Rail
Water Access N
Roof Type Architectural Shingle
Accessibility 32\"+ wide Doors
Attached Garage 1
Total Parking Spaces 1
Garage Y
Building
Story 1
Sewer Cess Pool, Private Septic Tank
Water Well
Architectural Style Ranch/Rambler
Level or Stories 1
Additional Building Above Grade, Below Grade
New Construction N
Schools
High Schools Salem H.S.
School District Quinton Township Public Schools
Others
Senior Community No
Tax ID 12-00017-00022
Ownership Fee Simple
SqFt Source Assessor
Special Listing Condition Standard
Read Less
Want to know what your home might be worth? Contact us for a FREE valuation!

Our team is ready to help you sell your home for the highest possible price ASAP

GET MORE INFORMATION
- Homes For Sale in Waterford Works, NJ
- Homes For Sale in Westville, NJ
- Homes For Sale in Glendora, NJ
- Homes For Sale in West Berlin, NJ
- Homes For Sale in Mount Ephraim, NJ
- Homes For Sale in Sicklerville, NJ
- Homes For Sale in Willingboro, NJ
- Homes For Sale in Haddonfield, NJ
- Homes For Sale in Berlin, NJ
- Homes For Sale in Woodbury, NJ
- Homes For Sale in Cherry Hill, NJ
- Homes For Sale in Blackwood, NJ
- Homes For Sale in Mount Laurel, NJ
- Homes For Sale in Marlton, NJ
- Homes For Sale in Riverside, NJ
- Homes For Sale in Burlington, NJ
- Homes For Sale in Collingswood, NJ
- Homes For Sale in Hainesport, NJ
- Homes For Sale in Oaklyn, NJ
- Homes For Sale in Voorhees, NJ
- Homes For Sale in Somerdale, NJ
- Homes For Sale in Florence, NJ
- Homes For Sale in Pennsauken, NJ
- Homes For Sale in Clementon, NJ
- Homes For Sale in Swedesboro, NJ
- Homes For Sale in Medford, NJ
- Homes For Sale in Moorestown, NJ






