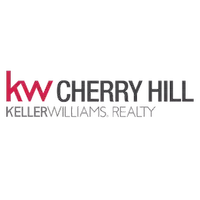$330,000
$315,000
4.8%For more information regarding the value of a property, please contact us for a free consultation.
7 PENN DR Sewell, NJ 08080
3 Beds
3 Baths
1,814 SqFt
Key Details
Sold Price $330,000
Property Type Single Family Home
Sub Type Detached
Listing Status Sold
Purchase Type For Sale
Square Footage 1,814 sqft
Price per Sqft $181
Subdivision Heritage Valley
MLS Listing ID NJGL273746
Sold Date 06/18/21
Style Transitional
Bedrooms 3
Full Baths 2
Half Baths 1
HOA Y/N N
Abv Grd Liv Area 1,814
Originating Board BRIGHT
Year Built 1986
Annual Tax Amount $7,089
Tax Year 2020
Lot Size 9,375 Sqft
Acres 0.22
Lot Dimensions 75.00 x 125.00
Property Description
Welcome to this large, well-cared for upgraded home in the heart of Washington Township. There's so much to love about this property, from the well maintained and inviting exterior, to the large rear yard with ground level deck. There's a two car front entry garage and a double wide cement driveway for abundant parking. A charming, covered front porch is accented by washed brick, while a gorgeous front door with leaded glass invites you inside. Here you'll find an obviously loved home, with newer engineered hardwood flooring throughout the Foyer, Dining Room and Kitchen areas. Neutral carpet in the Living and Family Rooms adds warmth and comfort underfoot. The walls throughout are freshly painted in soft tones and the well-placed windows assure you a bright and warm home at every turn. The Kitchen has newer stainless steel appliances, lots of cabinet and countertop space, a pantry plus an area for the casual dining table. Adjacent to the Kitchen is the Family Room with solid wood sliding glass door to the deck and yard. Imagine how easy it will be to entertain and dine outdoors while everyone enjoys the huge yard. The Powder Room is beautiful with a wood-look tiled floor, newer white vanity with black fixture an coordinating wall mirror. The Laundry is conveniently located with direct access to the garage. Your upper level includes an Owner's suite with carpeted flooring, a ceiling fan for comfort and a lovely large , full bathroom with painted wood vanity, decorative tiled floor and a tub/shower. The remaining 2 bedrooms also have carpet and ceiling fans plus share the use of an updated main bathroom with furniture style vanity and a tub/shower. Additional features include raised panel doors, updated windows and window treatments, attic storage, BRAND NEW 2020 CENTRAL AIR, newer gas furnace (2017), decorator light & bath fixtures and more. You'll love the quick access to major highways, shopping areas and restaurants, plus great Washington Township schools and activities for the whole family. Homes are selling fast, this one is beautiful and you'll be happy to call it your very own!
Location
State NJ
County Gloucester
Area Washington Twp (20818)
Zoning PR1
Rooms
Other Rooms Living Room, Dining Room, Primary Bedroom, Bedroom 2, Bedroom 3, Kitchen, Family Room, Primary Bathroom
Interior
Interior Features Breakfast Area, Family Room Off Kitchen, Floor Plan - Traditional, Formal/Separate Dining Room, Pantry, Stall Shower, Tub Shower, Window Treatments, Wood Floors, Other, Attic, Attic/House Fan
Hot Water Natural Gas
Heating Forced Air, Programmable Thermostat
Cooling Central A/C, Ceiling Fan(s), Programmable Thermostat
Flooring Ceramic Tile, Carpet, Hardwood
Equipment Built-In Microwave, Built-In Range, Dishwasher, Disposal, Dryer, Oven/Range - Gas, Oven - Self Cleaning, Refrigerator, Stainless Steel Appliances, Washer
Fireplace N
Window Features Double Hung,Energy Efficient,Screens,Vinyl Clad,Casement
Appliance Built-In Microwave, Built-In Range, Dishwasher, Disposal, Dryer, Oven/Range - Gas, Oven - Self Cleaning, Refrigerator, Stainless Steel Appliances, Washer
Heat Source Natural Gas
Laundry Main Floor
Exterior
Exterior Feature Deck(s), Porch(es)
Parking Features Garage - Front Entry, Garage Door Opener, Inside Access
Garage Spaces 6.0
Water Access N
View Garden/Lawn
Roof Type Shingle
Accessibility 2+ Access Exits
Porch Deck(s), Porch(es)
Attached Garage 2
Total Parking Spaces 6
Garage Y
Building
Story 2
Sewer Public Sewer
Water Public
Architectural Style Transitional
Level or Stories 2
Additional Building Above Grade, Below Grade
Structure Type Dry Wall
New Construction N
Schools
Elementary Schools Hurffville
Middle Schools Chestnut Ridge
High Schools Washington Twp. H.S.
School District Washington Township Public Schools
Others
Senior Community No
Tax ID 18-00054 14-00015
Ownership Fee Simple
SqFt Source Assessor
Special Listing Condition Standard
Read Less
Want to know what your home might be worth? Contact us for a FREE valuation!

Our team is ready to help you sell your home for the highest possible price ASAP

Bought with Maya Felsenstein • Compass New Jersey, LLC - Moorestown

GET MORE INFORMATION
- Homes For Sale in Waterford Works, NJ
- Homes For Sale in Westville, NJ
- Homes For Sale in Glendora, NJ
- Homes For Sale in West Berlin, NJ
- Homes For Sale in Mount Ephraim, NJ
- Homes For Sale in Sicklerville, NJ
- Homes For Sale in Willingboro, NJ
- Homes For Sale in Haddonfield, NJ
- Homes For Sale in Berlin, NJ
- Homes For Sale in Woodbury, NJ
- Homes For Sale in Cherry Hill, NJ
- Homes For Sale in Blackwood, NJ
- Homes For Sale in Mount Laurel, NJ
- Homes For Sale in Marlton, NJ
- Homes For Sale in Riverside, NJ
- Homes For Sale in Burlington, NJ
- Homes For Sale in Collingswood, NJ
- Homes For Sale in Hainesport, NJ
- Homes For Sale in Oaklyn, NJ
- Homes For Sale in Voorhees, NJ
- Homes For Sale in Somerdale, NJ
- Homes For Sale in Florence, NJ
- Homes For Sale in Pennsauken, NJ
- Homes For Sale in Clementon, NJ
- Homes For Sale in Swedesboro, NJ
- Homes For Sale in Medford, NJ
- Homes For Sale in Moorestown, NJ






