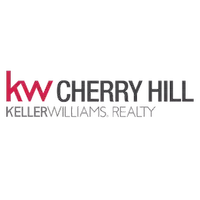$580,500
$552,500
5.1%For more information regarding the value of a property, please contact us for a free consultation.
47 STONEMILL WAY Swedesboro, NJ 08085
5 Beds
4 Baths
2,768 SqFt
Key Details
Sold Price $580,500
Property Type Single Family Home
Sub Type Detached
Listing Status Sold
Purchase Type For Sale
Square Footage 2,768 sqft
Price per Sqft $209
Subdivision Hidden Creek
MLS Listing ID NJGL2021980
Sold Date 11/28/22
Style Colonial
Bedrooms 5
Full Baths 3
Half Baths 1
HOA Fees $83/qua
HOA Y/N Y
Abv Grd Liv Area 2,768
Originating Board BRIGHT
Year Built 2013
Annual Tax Amount $8,439
Tax Year 2021
Lot Dimensions 0.00 x 0.00
Property Description
Welcome Home!! This beautiful “Hidden Creek”, home in highly desired Logan Twp is ready to be your new home. Let's begin with the exterior features. Enter the extended driveway to two car side entry garage. Enjoy the landscaped walkway to the cozy front porch. Entertain guests on awesome stamped concrete patio and raised Trex deck in the rear of the home. From there you'll overlook the lush green lawn of the open yard. Maintain this beautiful lawn with zoned sprinkler system. Inside you'll be greeted by tastefully painted walls, high ceilings and new laminate flooring. The main floor of this home features a home office with newly installed, glass French doors, living and dining room, great room and kitchen, with beautiful granite counters, double wall oven and stainless appliances. Rounding out this floor is a half bath and laundry room with garage access. The 2nd floor offers master bedroom with en-suite bath and walk in closets, 3 additional bedrooms and a full bath. The lower level is a beautiful bonus, newly finished, it has a fantastic family room, with egress window, room for a bar, game table, or additional office area. There is a great space that can be used as guest bedroom, with full closet and basement window. This lower lever is complete with a full bath and closed storage area. If you have been looking for a home that offers everyone there own space, a home that is great for entertaining, is in a great school district, and comes with a great sense of community, your search is over.
Location
State NJ
County Gloucester
Area Logan Twp (20809)
Zoning RES
Rooms
Other Rooms Living Room, Dining Room, Kitchen, Family Room, Laundry, Office, Storage Room, Half Bath
Basement Fully Finished, Windows, Other
Interior
Interior Features Additional Stairway, Kitchen - Island, Kitchen - Eat-In, Soaking Tub, Stall Shower, Tub Shower, Walk-in Closet(s)
Hot Water Natural Gas
Heating Forced Air
Cooling Central A/C, Zoned
Flooring Carpet
Fireplaces Number 1
Fireplaces Type Gas/Propane
Equipment Built-In Microwave, Built-In Range, Dishwasher, Disposal, Oven - Double, Washer, Dryer, Refrigerator
Fireplace Y
Appliance Built-In Microwave, Built-In Range, Dishwasher, Disposal, Oven - Double, Washer, Dryer, Refrigerator
Heat Source Natural Gas
Laundry Main Floor
Exterior
Exterior Feature Deck(s), Patio(s)
Parking Features Garage - Side Entry, Garage Door Opener, Inside Access
Garage Spaces 6.0
Water Access N
Roof Type Shingle
Accessibility None
Porch Deck(s), Patio(s)
Attached Garage 2
Total Parking Spaces 6
Garage Y
Building
Story 3
Foundation Concrete Perimeter
Sewer Public Sewer
Water Public
Architectural Style Colonial
Level or Stories 3
Additional Building Above Grade, Below Grade
Structure Type Dry Wall
New Construction N
Schools
Elementary Schools Logan E.S.
School District Kingsway Regional High
Others
Senior Community No
Tax ID 09-02308-00008
Ownership Fee Simple
SqFt Source Assessor
Special Listing Condition Standard
Read Less
Want to know what your home might be worth? Contact us for a FREE valuation!

Our team is ready to help you sell your home for the highest possible price ASAP

Bought with Christine M Stucke • BHHS Fox & Roach-Washington-Gloucester
GET MORE INFORMATION
- Homes For Sale in Waterford Works, NJ
- Homes For Sale in Westville, NJ
- Homes For Sale in Glendora, NJ
- Homes For Sale in West Berlin, NJ
- Homes For Sale in Mount Ephraim, NJ
- Homes For Sale in Sicklerville, NJ
- Homes For Sale in Willingboro, NJ
- Homes For Sale in Haddonfield, NJ
- Homes For Sale in Berlin, NJ
- Homes For Sale in Woodbury, NJ
- Homes For Sale in Cherry Hill, NJ
- Homes For Sale in Blackwood, NJ
- Homes For Sale in Mount Laurel, NJ
- Homes For Sale in Marlton, NJ
- Homes For Sale in Riverside, NJ
- Homes For Sale in Burlington, NJ
- Homes For Sale in Collingswood, NJ
- Homes For Sale in Hainesport, NJ
- Homes For Sale in Oaklyn, NJ
- Homes For Sale in Voorhees, NJ
- Homes For Sale in Somerdale, NJ
- Homes For Sale in Florence, NJ
- Homes For Sale in Pennsauken, NJ
- Homes For Sale in Clementon, NJ
- Homes For Sale in Swedesboro, NJ
- Homes For Sale in Medford, NJ
- Homes For Sale in Moorestown, NJ






