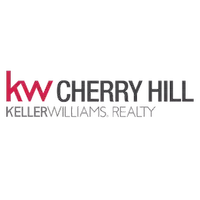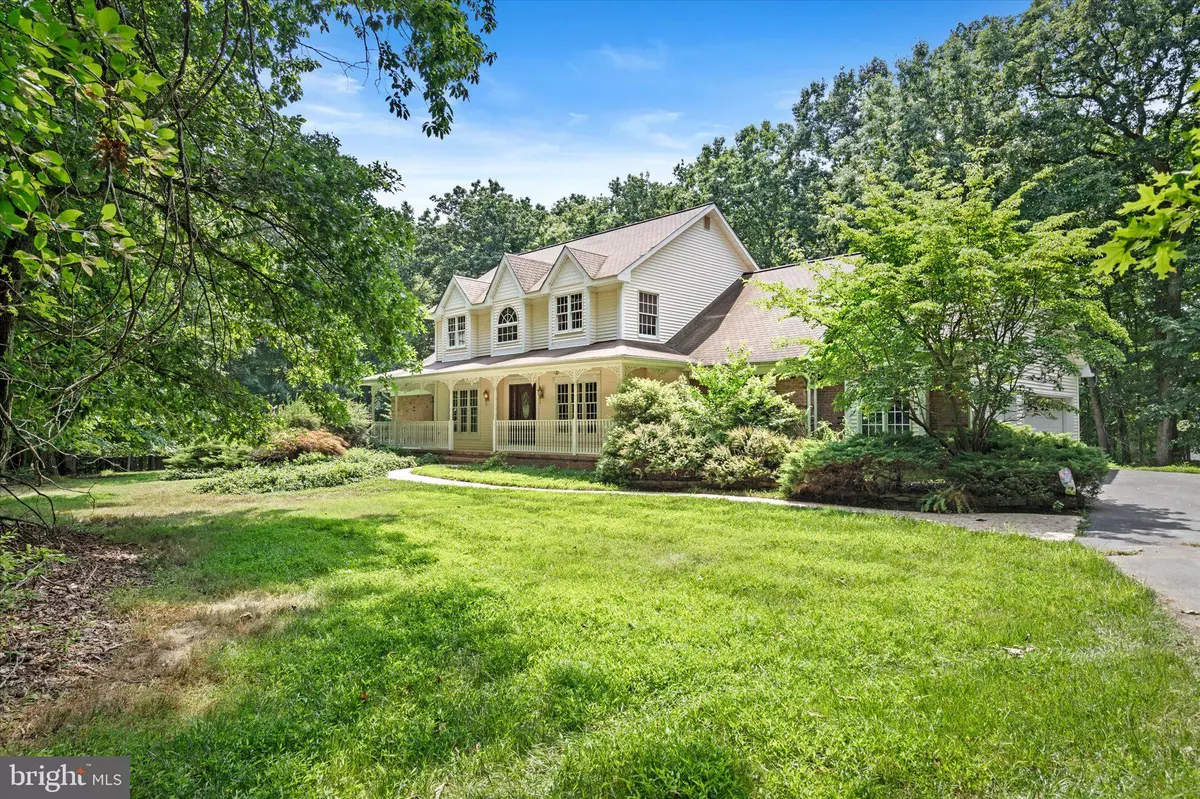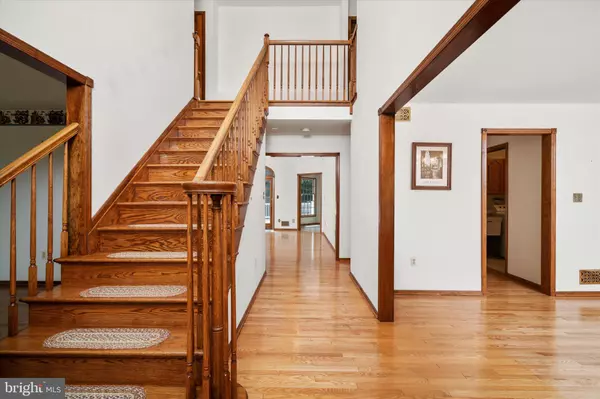$852,276
$750,000
13.6%For more information regarding the value of a property, please contact us for a free consultation.
14 FOX HILL DR Perrineville, NJ 08535
4 Beds
3 Baths
2,913 SqFt
Key Details
Sold Price $852,276
Property Type Single Family Home
Sub Type Detached
Listing Status Sold
Purchase Type For Sale
Square Footage 2,913 sqft
Price per Sqft $292
Subdivision Fox Hill Estates
MLS Listing ID NJMM2002762
Sold Date 09/20/24
Style Colonial
Bedrooms 4
Full Baths 2
Half Baths 1
HOA Y/N N
Abv Grd Liv Area 2,913
Originating Board BRIGHT
Year Built 1995
Annual Tax Amount $13,635
Tax Year 2022
Lot Size 2.540 Acres
Acres 2.54
Lot Dimensions 0.00 x 0.00
Property Description
Multiple Offers Received. Please submit Best & Final Offers by Tuesday, August 6th at 5 PM. Welcome Home! Lovingly Maintained by its Original Owner is this Beautiful 4 Bedroom, 2.5 Bathroom Colonial Style Home nestled on a 2.5 Acre Lot in the Desirable Community in Millstone, NJ. Rest Easy - Brand New Septic System (Less than 1 Yr old) and Roof is just 10 years young! Upon arriving at the property, notice the inviting front porch welcoming you into the home. Upon entering through the front door, lovely two-story foyer provides a gracious welcome to gleaming hardwood floors flowing throughout the home. To your left, Large Living Room features ample natural light, and to your right, Dining Room area boasts chandelier, wall sconces, and plenty of room for all your dining furniture creating a great space for hosting family and friends! Moving towards the rear of the home, Eat-In Kitchen features plenty of counter and cabinet space, center island w/full appliance package, oak cabinetry, recessed lighting, and ample table space found in the attached Breakfast Room. Off the Kitchen Area, towards the rear of the home to take advantage of the property’s excellent private location, is the Large Family Room featuring recessed lighting, lovely brick accented wood burning fireplace (never been used), and excellent views of the Backyard Oasis which can be reached through the sliding glass door. The perfect space to relax and unwind! First Floor Master Bedroom boasts vaulted ceiling, plenty of natural light, 2 walk in closets, and Private Access to the Ensuite Master Bathroom complete with jacuzzi tub, stall shower, double vanities and separate water closet. Rounding out the 1st Floor is the conveinent Half Bathroom, the oversized Laundry Room with storage cabinets & Washer/Dryer, and Inside-Access to the expanded 3-Car Attached Garage. Upstairs, the spacious Second Floor offers the same beautiful hardwood flowing throughout. Three upstairs bedrooms are all nicely sized with ample closet space and are all in close proximity to the large 2nd Full Bathroom with tub/shower. BONUS! Even more room to grow in the Full Unfinished Basement featuring entertainment space, potential home gym area, workshop area, etc. Endless Possibilities for a space to Work From Home, a Play Area or simply to host your Parties and Events! Outside, the Backyard Oasis offers large multi-tiered composite deck allowing even more space to entertain with gorgeous views of your private 2.5 acre lot. Talk about a Staycation! This backyard is sure to please. Close to Major Highways such as I-195, Joint Base McGuire-Dix-Lakehurst, Public Transportation, Shopping, Restaurants & Schools. Don't wait, this charming home won't last long!
Location
State NJ
County Monmouth
Area Millstone Twp (21333)
Zoning R-13
Rooms
Other Rooms Living Room, Dining Room, Primary Bedroom, Bedroom 2, Bedroom 3, Bedroom 4, Kitchen, Family Room, Laundry, Primary Bathroom, Full Bath, Half Bath
Basement Full, Unfinished
Main Level Bedrooms 1
Interior
Interior Features Attic, Breakfast Area, Ceiling Fan(s), Dining Area, Entry Level Bedroom, Family Room Off Kitchen, Floor Plan - Traditional, Kitchen - Eat-In, Kitchen - Island, Kitchen - Table Space, Primary Bath(s), Recessed Lighting, Bathroom - Soaking Tub, Bathroom - Stall Shower, Bathroom - Tub Shower, Walk-in Closet(s), Wood Floors
Hot Water Natural Gas
Heating Forced Air
Cooling Central A/C, Ceiling Fan(s)
Flooring Solid Hardwood
Heat Source Natural Gas
Laundry Main Floor, Has Laundry
Exterior
Exterior Feature Deck(s), Porch(es)
Parking Features Additional Storage Area, Garage - Side Entry, Inside Access, Oversized
Garage Spaces 11.0
Water Access N
Accessibility None
Porch Deck(s), Porch(es)
Attached Garage 3
Total Parking Spaces 11
Garage Y
Building
Story 2
Foundation Block
Sewer Private Sewer, Private Septic Tank
Water Private, Well
Architectural Style Colonial
Level or Stories 2
Additional Building Above Grade, Below Grade
Structure Type 2 Story Ceilings,9'+ Ceilings,Cathedral Ceilings
New Construction N
Schools
Elementary Schools Millstone Township E.S.
Middle Schools Millstone Township M.S.
High Schools Millstone
School District Upper Freehold Regional Schools
Others
Senior Community No
Tax ID 33-00031 01-00023
Ownership Fee Simple
SqFt Source Assessor
Acceptable Financing Cash, Conventional, Negotiable, FHA, VA
Listing Terms Cash, Conventional, Negotiable, FHA, VA
Financing Cash,Conventional,Negotiable,FHA,VA
Special Listing Condition Standard
Read Less
Want to know what your home might be worth? Contact us for a FREE valuation!

Our team is ready to help you sell your home for the highest possible price ASAP

Bought with NON MEMBER • Non Subscribing Office

GET MORE INFORMATION
- Homes For Sale in Waterford Works, NJ
- Homes For Sale in Westville, NJ
- Homes For Sale in Glendora, NJ
- Homes For Sale in West Berlin, NJ
- Homes For Sale in Mount Ephraim, NJ
- Homes For Sale in Sicklerville, NJ
- Homes For Sale in Willingboro, NJ
- Homes For Sale in Haddonfield, NJ
- Homes For Sale in Berlin, NJ
- Homes For Sale in Woodbury, NJ
- Homes For Sale in Cherry Hill, NJ
- Homes For Sale in Blackwood, NJ
- Homes For Sale in Mount Laurel, NJ
- Homes For Sale in Marlton, NJ
- Homes For Sale in Riverside, NJ
- Homes For Sale in Burlington, NJ
- Homes For Sale in Collingswood, NJ
- Homes For Sale in Hainesport, NJ
- Homes For Sale in Oaklyn, NJ
- Homes For Sale in Voorhees, NJ
- Homes For Sale in Somerdale, NJ
- Homes For Sale in Florence, NJ
- Homes For Sale in Pennsauken, NJ
- Homes For Sale in Clementon, NJ
- Homes For Sale in Swedesboro, NJ
- Homes For Sale in Medford, NJ
- Homes For Sale in Moorestown, NJ






